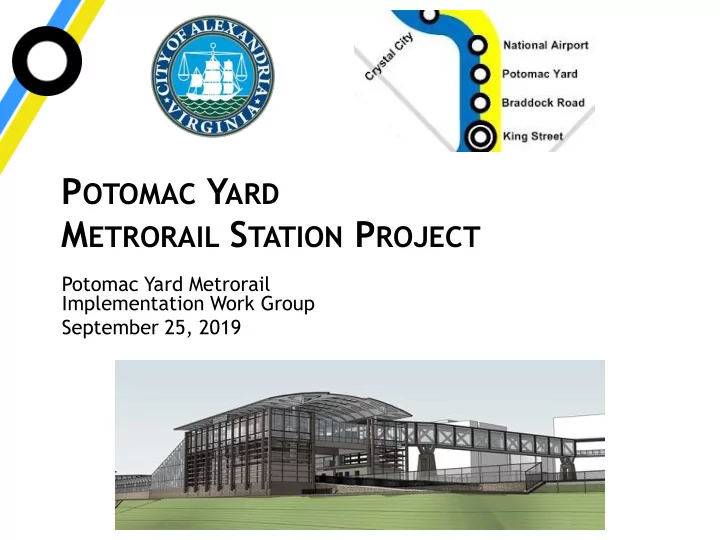

P OTOMAC Y ARD M ETRORAIL S TATION P ROJECT Potomac Yard Metrorail Implementation Work Group September 25, 2019
A GENDA • Permit Update • Board of Architectural Review (BAR) Update • PYC Construction Update • Southwest Entrance Design Process Update • Communications Plan Update • Discussion • Public Comment 2 PYMIG| September 25, 2019
PERMIT UPDA TE • Joint Permit Application (JPA) – State Water Control Board Meeting • Held September 6 • The Board unanimously approved the Virginia Water Protection Permit for the Potomac Y ard Metrorail Station Project • DEQ issued a Virginia Water Protection (VWP) Individual Permit to the City on September 6 – US Army Corps of Engineers • Staff anticipates the Army Corps will issue its permit in the coming weeks. PYMIG| September 25, 2019 3
B OARD OF A RCHITECTURAL R EVIEW (BAR) U PDATE • Held September 4 • BAR approved: – Mass and scale finalized – Materials sample board: • Bridge • Platform • Mezzanine • Upcoming meetings: – Exoskeleton finish – Lighting 4 PYMIG| September 25, 2019
B OARD OF A RCHITECTURAL R EVIEW (BAR) U PDATE 5 PYMIG| September 25, 2019
B OARD OF A RCHITECTURAL R EVIEW (BAR) U PDATE 6 PYMIG| September 25, 2019
PYC C ONSTRUCTION U PDATE 7 PYMIG| September 25, 2019
C OMPLETED W ORK • Continued working with the COA and WMATA to obtain the required permits • Established office complex • Established work zone at Carpenter Rd. • Cleared non-wetland areas • Installed access road to AC switchgear building • Excavated to subgrade at AC switchgear building • Continued with design • Completed documentation of existing conditions 8 PYMIG| September 25, 2019
U PCOMING W ORK • AC Switchgear Building – Install grounding and electric stub outs – Excavate for foundation footings – Form and place foundation footings North Pavilion/Bridge Pier • – Establish work zone – Excavate to subgrade – Relocate storm drainage – Drive piles – Form and place pier caps and foundations Station • – Remove circle and replace with temporary park – Establish work zone in wetland area (pending receipt of permit) • Clear and grub area • Place fill • Perform soil stabilization • Continue with fill operations • Install utilities • Start station foundation 9 PYMIG| September 25, 2019
S UMMARY L OOK A HEAD S CHEDULE 2019 ACTIVITY SEP OCT NOV DEC PERMITS STATION DESIGN ADJUST TRAFFIC CIRCLE SECURE AND SETUP PARKING/STAGING AREAS/TRAILERS CONSTRUCTION OF AC SWITCHGEAR BUILDING PLACE FILL FOR STATION PREPARE SITE FOR FILL OPERATIONS PLACE FILL FOR STATION SOIL IMPROVEMENTS CONSTRUCT NORTH PAVILION/PIER Drive Piles SET UP 2601 MAINLINE BLVD 10 PYMIG| September 25, 2019
A CTIVE C ONSTRUCTION – AC S WITCHGEAR B UILDING 11 PYMIG| September 25, 2019
C ONSTRUCTION F ENCE W RAP 12 PYMIG| September 25, 2019
T RAFFIC AND P ARKING B OARD A PPROVALS • Tennis Court Parking Removal – Traffic and Parking Board Approved 7/22/19 • Traffic Circle and MOT Plan – Presented during the 8/5/19 PYMIG meeting – Traffic and Parking Board Approved 9/23/19 • 2601 Mainline Blvd. – Presented to PYMIG tonight • Slaters Ln. & Potomac Greens Dr. – PYC is investigating potential modifications 13 PYMIG| September 25, 2019
M AINTENANCE OF T RAFFIC (MOT) P LAN 14 PYMIG| September 25, 2019
M AINTENANCE OF T RAFFIC (MOT) P LAN 15 PYMIG| September 25, 2019
M AINTENANCE OF T RAFFIC (MOT) P LAN 16 PYMIG| September 25, 2019
2601 M AINLINE B LVD . Removal of Removal of 3 parking 3 parking spaces to spaces to allow for allow for truck new site movement entrance into site 17 PYMIG| September 25, 2019
S OUTHWEST E NTRANCE D ESIGN PROCESS U PDATE • September/October – Contractor on schedule to complete alternative cost estimate analysis – Staff will present outcome of the analysis to PYMIG – Results of the alternatives cost estimate analysis will be presented to Council PYMIG| September 25, 2019 18
C OMMUNICATIONS P LAN • City Website – Construction updates page • Social Media Coverage • Monthly Newsletter • Press Releases – eNews - City-wide news feed • Project Announcements – eNews - Potomac Yard Metrorail Station news feed • Community Feedback Opportunities 19 PYMIG| September 25, 2019
Discussion 20 PYMIG| September 25, 2019
U PCOMING M EETINGS • Board of Architectural Review (BAR) – Anticipated: October 16, 2019 • PYMIG Meetings – October and November Dates TBD – Waiting on Council budget work session schedule to be finalized 21 PYMIG| September 25, 2019
Recommend
More recommend