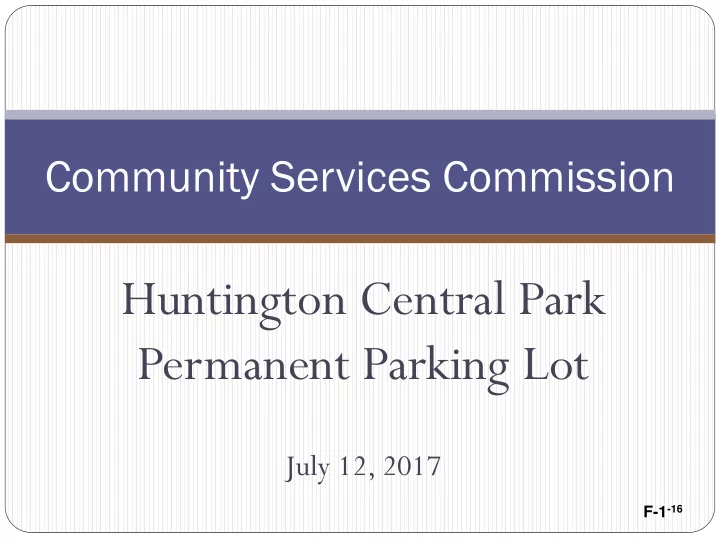

Community Services Commission Huntington Central Park Permanent Parking Lot July 12, 2017 F-1 -16
Location Map F-1 -17
Senior Center in Central Park Raptor Foraging Area F-1 -18
1000’ Radius Map F-1 -19
Basics Design for 42 marked parking stalls including 2 ADA accessible Need to provide capacity for 1 school bus Parking lot hours same as Central Park: 5 am – 10 pm daily Basic lighting included for lot and driveway(s) Reviewed access and circulation options for: Costs Traffic safety Maneuvering F-1 -20
Alternatives Identified 2 basic alternatives No connection to Senior Center driveway – existing Connection to Senior Center driveway F-1 -21
Alternative 1 – Single Point Driveway F-1 -22
Alternative 1 Essentially the existing configuration No connection to Senior Center driveway Requires turn around area for buses Limited access from Goldenwest (right in/right out) No accidents related to driveway since 2005 opening Goldenwest traffic can be challenging to some – requires patience to wait for appropriate gaps Estimated construction costs - $255,000 F-1 -23
Alternative 3 – Full Access Driveway from Senior Center Driveway F-1 -24
Alternative 3 Median opening for full access All vehicles can use signal access Potential removal of existing driveway Turnaround needed for buses Additional construction challenges due to differing elevations of Senior Center driveway Estimated construction cost - $343,000 F-1 -25
Conclusions Both alternatives are feasible for construction Both alternatives within expected budget - $610,000 Greater convenience with Alternative 3 Potential aesthetic considerations with Alternative 3 Both alternatives provide safe access – Alt. 3 with additional controls that may be more acceptable to some motorists F-1 -26
Conclusions No superior alternative based on engineering Decisions comes down to preferences Need to weigh relative importance of: Convenience Aesthetics Costs Traffic safety improvements F-1 -27
Recommended Action Approve one of the two alternative plans as presented 1. to convert the temporary parking lot to a permanent parking lot and make recommendation for approval to City Council. And; Make recommendation to City Council to update the 2. Central Park Master Plan of Recreational Uses for Central Park to identify the approximate one acre site as a permanent parking lot. F-1 -28
Recommend
More recommend