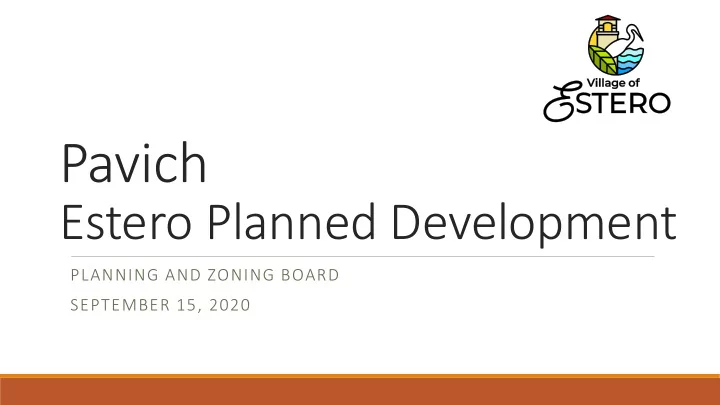

Pavich Estero Planned Development PLANNING AND ZONING BOARD SEPTEMBER 15, 2020
Request Rezone two lots on Corkscrew Road from Agriculture (AG-2) to Estero Planned Development to allow a variety of commercial uses. The two parcel site consists of .73 acres One parcel has an existing home and one parcel is vacant Village Center Future Land Use designation Transportation – TIS estimates 1,385 trips per day
Village Center/Estero Planned Development FLU 1.2.10 Village Center Public benefits …must meet or exceed the goals and objectives of the comprehensive plan; meet or exceed the general land development code criteria for the Village Center; and create significant public benefit appropriate to the tier and the particular development plan. Village Center requires more than standard commercial development, particularly with regard to public benefit.
Architecture Section 33-227 and 33-517 of the Land Development Code (LDC) requires Mediterranean or Old Florida architecture whereas the ......... _...,..,. proposed building is more modern in _..,. NORTM SLEVATIC!N appearance. &OUTM l!L!VATION
"""'--""" OCJVl:OIIIIA,Y F!:OOF Color IJ.ltNOOUJ RAMES- UJALLS Sec. 33-334. The colors for commercial structures must be neutral, warm earth tones or subdued pastels. ......... _...,..,. _..,. NORTM SLEVATIC!N Monochromatic gray is not a neutral, warm earth tone or pastel. &OUTM l!L!VATION
Review Criteria Comprehensive Plan – Village Center Public Benefit not clearly demonstrated Land Development Code Architecture does not meet LDC Sections 33-227 and 33-517 (architecture) and 33-334 (color) Concerns with Deviations 3 and 6 – Corkscrew Road setback, and buffer/landscaping Concerns with Landscaping – reduction in trees and shrubs
Staff Recommendation Staff cannot support the application as submitted, however revisions could be made to meet the architecture and color requirements in the LDC. Public spaces and benefit should be clearly demonstrated by the applicant to meet the Village Center requirements. It is the applicant’s burden to demonstrate compliance with the requirements for rezoning. They have not met this burden. Proposal is not consistent with Village Center FLU designation The architecture and color do not meet the regulatory requirements
Recommend
More recommend