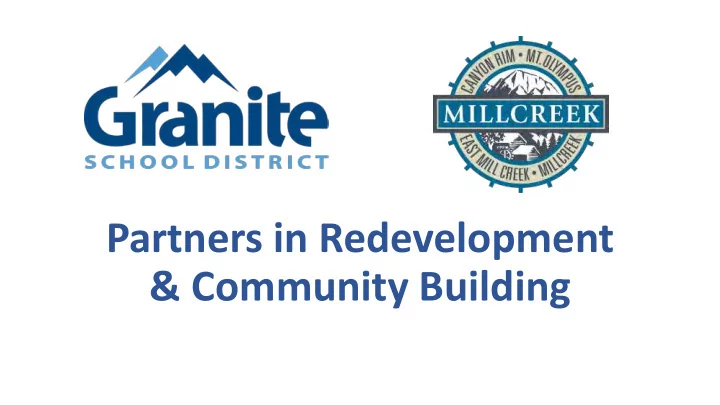

Partners in Redevelopment & Community Building
Three ee P Proposed C ed Communi unity R Reinves estmen ent A Areas
Millcreek Center Creating a City Center worthy of Utah’s Tenth Largest City. A city center worthy of Utah’s 10 th largest city
Millcreek Center A walkable mixed use center Focus between Richmond (1300 E) & Highland Drive, around 3300 South
Millcreek Center Town Center text text text Fault line creates opportunity for focal point parkway
Millcreek Center Town Center text text text Fault line creates opportunity for focal point parkway
Millcreek Center A walkable mixed-use destination
Millcreek Center Civic and public gathering spaces
Millcreek Center An amenity and open space for the whole city
Millcreek Center Vibrant gathering places
Millcreek Center An engine of population and tax base to help keep taxes low for Millcreek
Millcreek Center CRA is a critical piece to making Millcreek Center happen Town Center Overlay Zone (TCOZ) City Center Planning via WFRC Grant Opportunity Zone (tool from the feds to encourage investment in area) Community Reinvestment Area (tool from state to allow Tax Increment Financing of critical infrastructure) City coordination with property owners, businesses, and developers
Millcreek Center Developable Acres: 69.40 (this is downtown acreage identified in plans) Percent of new development: Commercial 10%, Residential 35%, Office 25%, Mixed use (residential, office & commercial) 30% Units/Sq. Ft.: Office 355,560 sq. ft., Commercial 90,692 sq. ft., Residential 736 units Absorption Schedule: Residential 6 Years, 2019-2024 (including 78% in the first two years, which represents the two planned developments) Commercial 11 Years, 2019-2029 (including 31% in the first two years, which represents the two planned developments) Office 12 years, 2020-2032 Total taxable value : $131,805,185 Total tax increment generation : $24,169,487 (20-years, 80%)
Millcreek Center Granite School District current annual property tax income in this area (base year): $1,343,587 GSD projected annual property tax income in this area during the 20 year project (thanks to 80/20 split): $1,501,447 ($1,343,587 base + $157,860 average new increment) GSD projected annual property tax income in this area (after year 20): $2,374,567 ($1,343,587 base + $1,030,980 new)
Canyon rim commons Creating a City Center worthy of Utah’s Tenth Largest City. A revitalized corridor in the heart of East Mill Creek
Canyon rim commons Creating a City Center worthy of Utah’s Tenth Largest City.
Canyon rim commons Creating a City Center worthy of Utah’s Tenth Largest City. Less intense than Millcreek Center, more of a neighborhood center.
Canyon rim commons Developable Acres: 26.24 (35% of the acres are underutilized or in need of refurbishment) Percent of new development: Commercial 10%, Residential 40%, Office 10%, Mixed use (residential, office & commercial) 40%. This area is a great location for multi-family, mixed- use development. Units/Sq. Ft.: Office 96,006 sq. ft., Commercial 27,430 sq. ft., Residential 336 units Absorption Schedule: Residential 6 Years, 2021-2026 Commercial 9 Years, 2021-2029 Office 9 years, 2021-2029 Total taxable value : $46,432,764 Total tax increment generation : $8,417,197 (20-years, 70%)
Canyon rim commons Granite School District current annual property tax income in this area (base year): $544,000 GSD projected annual property tax income in this area during the 20 year project (thanks to 70/30 split): $638,245 ($544,000 base + $94,245 average new increment) GSD projected annual property tax income in this area (after year 20): $907,197 ($544,000 base + $363,197 new)
Olympus hills An upscale mixed use project with commanding views of the valley.
Olympus hills
Olympus hills Anchored by a corporate headquarters or hotel.
Olympus hills Developable Acres: 13.07 (Vacant acres plus 25% of the current roads, easements, and right- of-ways) Percent of new development: Commercial 20%, Residential 20%, Office 40%, Mixed use (residential, office & commercial) 20%. Units/Sq. Ft.: Office 92,244 sq. ft., Commercial 23,915 sq. ft., Residential 63 units Absorption Schedule: Residential 6 Years, 2021-2026 Commercial 9 Years, 2021-2029 Office 9 years, 2021-2029 Total taxable value : $26,335,148 Total tax increment generation : $4,614,134 (20-years, 70%)
Olympus hills Granite School District current annual property tax income in this area (base year): $29,476 GSD projected annual property tax income in this area during the 20 year project (thanks to 70/30 split): $61,798 ($29,476 base + $32,322 average new increment) GSD projected annual property tax income in this area (after year 20): $205,994 ($29,476 base + $176,518 new)
MILLCREEK CRAS
Recommend
More recommend