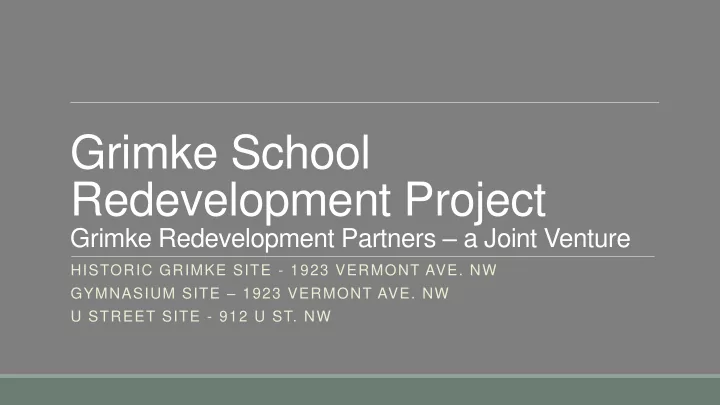

Grimke School Redevelopment Project Grimke Redevelopment Partners – a Joint Venture HISTORIC GRIMKE SITE - 1923 VERMONT AVE. NW GYMNASIUM SITE – 1923 VERMONT AVE. NW U STREET SITE - 912 U ST. NW
Historic Grimke School Building 1923 Vermont Ave. NW • Two non-profit uses • African American Civil War Museum – 10k sf • Meridian Public Charter School – 42k sf • Restoration and preservation of the entire historic envelope • Restoration to green space planned in front as directed by RFP for existing drive lanes • No alley access for either uses; all pedestrian and vehicular traffic access the site from Vermont Ave. NW • Alley improvements to include perimeter restoration, perimeter down lighting, new pavers, proper walk ways, etc. • Daytime use for entire building with off-hours community access
Gymnasium Site 1923 Vermont Ave. NW • One office tenant with daytime use as requested by community • IT Tech firm to move from Georgetown • Mobile app development, IT infrastructure design and consulting, IT incubator • Restoration and preservation of the entire “gym box” envelope • Removal of security grates on windows, new historically accurate windows • Improved interior and exterior lighting installed with sensitivity to residences on 9.5 Street • Open space next to gym will be improved, removal of chain link fence. Can either remain as parking for no net parking loss, or can be green space • Limited or no alley access for tenant use; pedestrian and bike traffic will access site from Vermont Ave. (existing museum entrance will be used). • Alley improvements to include perimeter restoration, perimeter down lighting, new pavers, proper walk ways, etc.
U Street Parcel 1923 U St. NW • New construction - 28 total units • Market rate units with affordability component • Four first floor live/work loft units • First floor retail facing U Street • Access • Apartment units above retail and live/work lofts accessed from U Street • Retail accessed from U Street • Live/work lofts accessed from 9.5 Street • Exploring underground parking structure accessed via car lift on 9.5 Street
Grimke School Redevelopment Project Overview and Goals •Low impact “Light Touch” development approach offers many benefits: • Minimal (if any) impacts to community during and after construction • Keeps character defining elements of historic school building intact with reuse as a school - and adaptive reuse with AACWM • Preserves quiet character and charm of 9.5 Street with no additional load past empty lot • Most environmentally sensitive approach with reuse of historic school and gym building • Provides daytime uses for all existing parcels, evening use potential only with small commercial space on U Street • Office tenant in gym space to provide daytime foot traffic supporting nearby restaurants and shops • Current building footprints remain intact, no add ons to gym or school building
Level 1 Plan
Level 2 Plan
Level 3 Plan
Aerial
Street View
Recommend
More recommend