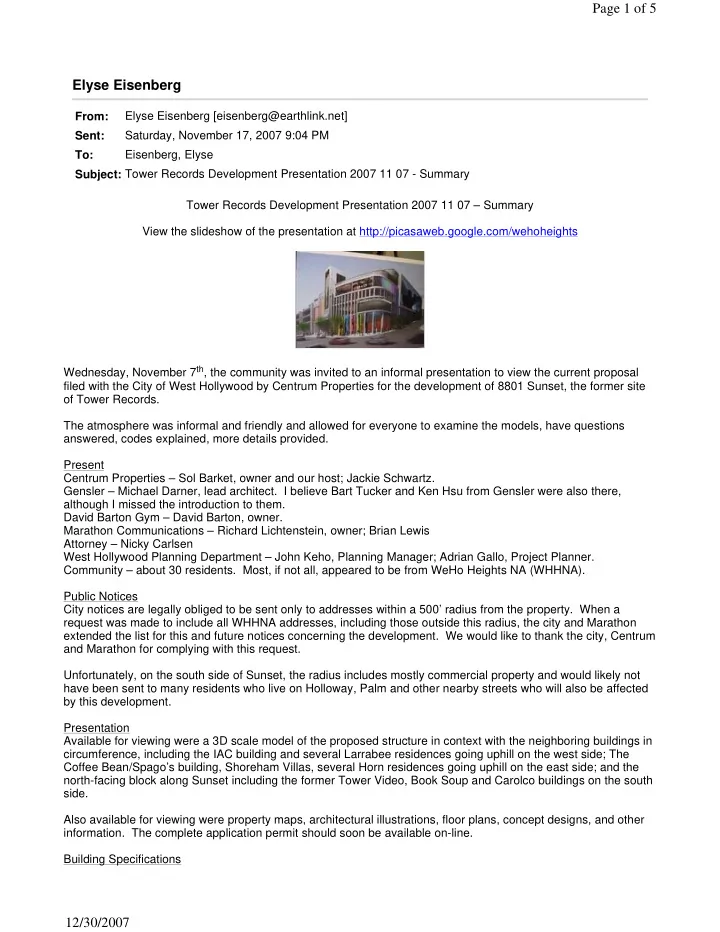

Page 1 of 5 Elyse Eisenberg From: Elyse Eisenberg [eisenberg@earthlink.net] Sent: Saturday, November 17, 2007 9:04 PM To: Eisenberg, Elyse Subject: Tower Records Development Presentation 2007 11 07 - Summary Tower Records Development Presentation 2007 11 07 – Summary View the slideshow of the presentation at http://picasaweb.google.com/wehoheights Wednesday, November 7 th , the community was invited to an informal presentation to view the current proposal filed with the City of West Hollywood by Centrum Properties for the development of 8801 Sunset, the former site of Tower Records. The atmosphere was informal and friendly and allowed for everyone to examine the models, have questions answered, codes explained, more details provided. Present Centrum Properties – Sol Barket, owner and our host; Jackie Schwartz. Gensler – Michael Darner, lead architect. I believe Bart Tucker and Ken Hsu from Gensler were also there, although I missed the introduction to them. David Barton Gym – David Barton, owner. Marathon Communications – Richard Lichtenstein, owner; Brian Lewis Attorney – Nicky Carlsen West Hollywood Planning Department – John Keho, Planning Manager; Adrian Gallo, Project Planner. Community – about 30 residents. Most, if not all, appeared to be from WeHo Heights NA (WHHNA). Public Notices City notices are legally obliged to be sent only to addresses within a 500’ radius from the property. When a request was made to include all WHHNA addresses, including those outside this radius, the city and Marathon extended the list for this and future notices concerning the development. We would like to thank the city, Centrum and Marathon for complying with this request. Unfortunately, on the south side of Sunset, the radius includes mostly commercial property and would likely not have been sent to many residents who live on Holloway, Palm and other nearby streets who will also be affected by this development. Presentation Available for viewing were a 3D scale model of the proposed structure in context with the neighboring buildings in circumference, including the IAC building and several Larrabee residences going uphill on the west side; The Coffee Bean/Spago’s building, Shoreham Villas, several Horn residences going uphill on the east side; and the north-facing block along Sunset including the former Tower Video, Book Soup and Carolco buildings on the south side. Also available for viewing were property maps, architectural illustrations, floor plans, concept designs, and other information. The complete application permit should soon be available on-line. Building Specifications 12/30/2007
Page 2 of 5 Many of the details about the proposed structure have been known from previous presentations and so won’t be repeated here. Please refer to the July 31, 2007, email entitled “Clarifications: Tower Records Developer Meeting 07 25 2007” for more information. Notable Changes The loading/public parking ingress/egress is now on Sunset. One public parking ingress/egress remains on Horn. Previously both were on Horn. Open garage to residential areas is now enclosed. Possibly greenery on walls proposed. We do not consider this enclosure a concession as it is per city code given its proximity (12’) from residential property. All existing deciduous trees on property, estimated at over 100 trees over 10” in diameter, will be removed. N and W borders of property line will have setbacks of approximately 12’ with Canary Island-type palm trees bordering residential areas. E border on Horn will have canopy trees as previously indicated. Valet parking drop-off will be on Level 4 and be 2x10 car lengths deep, to allow for a back up of twenty cars from Horn street entrance. We were told that the building height has been lowered 10’, although it is not evident from either the illustrations or the scale model. The elevator shaft on Sunset continues to reach 84’. Note: IAC building is 60’ at Sunset, 70’ at rear. No other changes were evident. NEIGHBORHOOD CONCERNS The neighborhood concerns from the previous presentation are as follows: 1. Public and commercial vehicular entrances should be on Sunset, not Horn (PARTIALLY ADDRESSED) 2. Increased traffic to neighborhood and Sunset 3. Open garage facing residential areas needs to be enclosed. (ADDRESSED) 4. Building too massive and too high 5. Rooftop parking noise pollution issues 6. Inadequate building setbacks 7. Green zone separating residential properties from commercial areas 8. Green roof desirable 9. Distinctive landscaping design desired 10. Undesirable oversized billboard facing Horn 11. Valet parking for all parking? 12. Public and neighborhood parking discounts 13. Tenant hours limited 14. Multi-use preference - i.e. residential/office vs. office/gym/retail 15. Building design doesn't conform with Sunset Strip 16. Developers commitment to community While acknowledging the major change of moving one ingress/egress to Horn, the overall concept has not changed in any meaningful way. The changes have been superficial and inconsequential to the impact that a proposal like this will have on the quality of life in the neighborhood and the city. Furthermore, with the distribution of the actual plans and models, and the evident scope of the project, many more problems are evident. This project may be perfectly suitable for more commercial areas of West Hollywood and Los Angeles. However, the proposal is inappropriate for this intersection at every level. The highlights are: EIR We anxiously await the EIR. Impact on the neighboring streets, especially Horn, Shoreham, Sherbourne, Larrabee and Clark, must be taken into consideration. The South of Sunset streets of Holloway, Palm, Hancock and their off-shoots will also be significantly impacted. We anticipate that the current scale of the proposal will be rejected based on the EIR alone. 12/30/2007
Recommend
More recommend