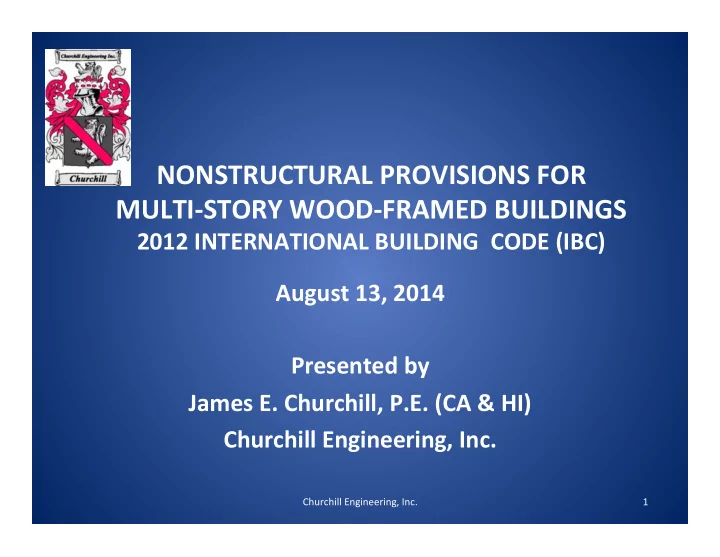

NONSTRUCTURAL*PROVISIONS*FOR** MULTI0STORY*WOOD0FRAMED*BUILDINGS* 2012*INTERNATIONAL*BUILDING**CODE*(IBC)* August*13,*2014* * Presented*by** James*E.*Churchill,*P.E.*(CA*&*HI)* Churchill*Engineering,*Inc.* * Churchill!Engineering,!Inc.! 1! !
This!course!is!registered!with! AIA# “The!Wood!Products!Council”! CES# for!con@nuing!professional! is!a!Registered!Provider!with! educa@on.!As!such,!it!does!not! The!American!Ins@tute!of! include!content!that!may!be! deemed!or!construed!to!be!an! Architects!Con@nuing! approval!or!endorsement!by!the! Educa@on!Systems!(AIA/CES),! AIA!of!any!material!of!construc@on! Provider!#G516.! or!any!method!or!manner!of! ! handling,!using,!distribu@ng,!or! dealing!in!any!material!or!product.! Credit(s)!earned!on! _________________________ comple@on!of!this!course!will! Ques@ons!related!to!specific! be!reported!to! AIA#CES# for!AIA! materials,!methods,!and!services! members.!Cer@ficates!of! will!be!addressed!at!the!conclusion! Comple@on!for!both!AIA! of!this!presenta@on.! ! members!and!nonNAIA! ! members!are!available!upon! request.! !
Course!Descrip@on! This! presenta@on! highlights! guidelines! for! naviga@ng! the! maze! of! nonN structural!provisions!in!the!current!building!code!governing!mul@Nstory!wood! frame!buildings.! !! Topics!will!include!the!appropriate!path!for!a!code!study,!whether!it’s!a!mul@N residen@al,! commercial! or! mixedNuse! allNwood! building,! a! Type! I! podium! building! u@lizing! the! ! special! provisions! of! Sec@on! 510.2! or! a! five/sixNstory! residen@al!building!of!Type!IIIA!construc@on.!!! ! A!code!consultant!with!experience!in!achieving!successful!“alternate”!designs,! Churchill! will! provide! realNworld! examples! as! well! as! informa@on! on! how! aspects!of!building!height,!exterior!wall!construc@on,!opening!protec@on,!fire! walls,!fire!protec@on!systems,!and!means!of!egress!are!affected.!!Applicable!ICC! code!interpreta@ons!will!also!be!presented .!
Learning*ObjecTves* At!the!end!of!this!program,!par@cipants!will!be!able! to:! ! 1. Understand!the!nonNstructural!provisions!of!the!code! governing!mul@Nstory!wood!frame!buildings!and!be!able!to! more!easily!navigate!through!the!code.! 2. Understand!the!code!requirements!rela@ve!to!mezzanines!and! be!able!to!op@mize!building!area!and!height!using!mezzanines.! 3. Understand!the!process!for!u@lizing!alternate!designs!on! various!projects.! 4. Understand!how!aspects!of!building!height,!exterior!wall! construc@on,!opening!protec@on,!fire!walls,!fire!protec@ons! systems,!and!means!of!egress!affect!building!design. ! ! !
Presenta@on!Overview! 1. General!Building!Heights!And!Areas! 2. Mixed!Use!And!Occupancy! 3. Special!Provisions!(Podium!Buildings)! 4. Type!Of!Construc@on!(Type!III,!IV!&!V)! 5. Protec@on!Of!Structural!Members! 6. Exterior!Walls!And!Openings! 7. Fire!Walls! 8. Means!Of!Egress! 9. Alternate!Design!Examples! ! Churchill!Engineering,!Inc.! 5!
Sec@on!510.2! Special!Provisions!(Podium!Buildings)! Horizontal!building!separa@on!allowance! – Basement!and/or!first!storyNType!IA! – 3Nhour!horizontal!assembly! – Building!above!limited!to:! • Group!A;!each!with!an!occupant!load! of!<300! • Group!B,!M,!R,!or!S!uses! ! – Building!below!is!permiged!to!be!any!of!the!following:! • Group!SN2!used!for!parking!and!storage!of!private!motor!vehicles! • Mul@ple!Group!A,!each!with!occupant!load!of!<300! • Group!B!or!M! • Group!R!!! – Maximum!height!based!on!building!above! ! Churchill!Engineering,!Inc.! 6!
! Sec@on!503!N!General!Height!and!Area! Limita@ons!! Table!503! ! Churchill!Engineering,!Inc.! 7!
Table!503! Churchill!Engineering,!Inc.! 8!
Sec@on!504.2! Height!(Number!of!Stories)! ! Automa@c!Sprinkler!Increase!(NFPA!13)! Height!and!area!increases!permiged!together!for!all! occupancies. !! * * ExcepTons: ! 1. Group!IN2!occupancy!of!Type!IIB,!III,!IV!or!V! construc@on.! 2. Group!HN1,!HN2,!HN3!or!HN5!occupancy.! 3. Fire(resistance!ra.ng! subs@tu@on:!Table!601,!Note!d.! Churchill!Engineering,!Inc.! 9!
Sec@on!505! Mezzanines! ! Por@on!of!the!story!! ! Does!not!contribute!to!building!area!or! number!of!stories.! ! OneNthird!of!the!floor!area!of!that!room!or! space!in!which!they!are!located.! ! Excep@on:! !! !Permiged!to!be!oneNhalf!of!the!floor! area!of!the!room!for!Type!I!or!II! construc@on!in!buildings!equipped! throughout!with!an!NFPA!13!automa@c! sprinkler!system!and!emergency!voice/ alarm!communica@on!system.! !! Churchill!Engineering,!Inc.! 10!
Sec@on!506! Building!Area!Modifica@ons!! Churchill!Engineering,!Inc.! 11!
Sec@on!506! 506.2!Frontage!Increase! ! Width!limits!W/30!=!1.0! ! Maximum!increase!is!.75!of!Table!503!area! ! Open!space!on!same!lot!or!dedicated!for!public!use! ! Churchill!Engineering,!Inc.! 12!
Frontage!Increase!with!Fire!Wall!! Churchill!Engineering,!Inc.! 13!
Frontage!Increase!Example! Churchill!Engineering,!Inc.! 14!
Sec@on!506.2! Frontage!Increase!Example! BLDG!B! ! P!=!674!LF!(Including!Fire!Wall)! ! F!=!325!LF!(BLDG!Perimeter!fron@ng!on!Public!Way)! ! W!=!30’! ! I f! !=!(F/PN0.25)!W/30! ! I f !=!(325/674N.25)!30/30! ! I f !=!.23! Churchill!Engineering,!Inc.! 15!
Sec@on!506.3! Automa@c!Sprinkler!System!Area!Increase! ! Requires!NFPA!13! ! 200!percent!increase!for!mul@story!buildings! ! 300!percent!increase!for!single!story!buildings! ! Height!and!area!increases!permiged!together!for!all! occupancies! Churchill!Engineering,!Inc.! 16!
Sec@on!506.4! Building!Area!Determina@on! – For!two!stories!mul@ply!A a! by!2! – For!three!or!more!stories!mul@ply!A a! by!3! ! Example!1:!! • !FourNstory!Group!RN2!occupancy!of!Type!VA!construc@on! • !NFPA!13!sprinkler!system! • !Assume!50%!area!increase!due!to!frontage! ! !Allowable!building!area!per!story!: !! ! !! A a! =!12,000!SF!+!(.5!X!12,000!SF)!+!(2!X!12,000!SF)!=!42,000!SF! ! !! !Allowable!building!area!for!building: !! ! !! A T! =!A a! X!3!=!42,000!SF!X!3!=!126,000!SF! ! Churchill!Engineering,!Inc.! 17! !
Sec@on!506.4 ! Building!Area!Determina@on! Example!2:!! • !FiveNstory!Group!RN2!occupancy!of!Type!IIIA!construc@on! • !NFPA!13!sprinkler!system! • !No!area!increase!due!to!frontage! ! ! Allowable!building!area!per!story!: !! ! !! A a! =!24,000!SF!+!(2!X!24,000!SF)!=!72,000!SF! ! !! !Allowable!building!area!for!building: !! ! !! A T! =!A a! X!3!=!72,000!SF!X!3!=!216,000!SF! ! Churchill!Engineering,!Inc.! 18! !
Sec@on!508! Mixed!Use!and!Occupancy! " Accessory!occupancies!(Sec@on!508.2)! " Nonseparated!occupancies!(Sec@on!508.3)! " Separated!occupancies!(Sec@on!508.4)! Where!a!building!contains!more!than!one!occupancy! group,!the!building!or!por@on!thereof!shall!comply! with!Sec@ons!508.2!(Accessory!occupancies),!508.3! ! (Nonseparated!occupancies),!508.4!(Separated! occupancies)! or#a#combina/on#of#these#sec/ons .! Churchill!Engineering,!Inc.! 19!
Sec@on!508! Mixed!Use!and!Occupancy! ! Accessory!occupancies!(Sec@on!508.2)! • Subsidiary!to!main!occupancy!or!por@on!thereof! • Shall!not!occupy!more!than!10%!of!story! • Shall!not!exceed!Table!503!without!height!and!area! increases! • Allowable!area!and!height!based!on!main!occupancy! • No#separa/on#required### ! ! Churchill!Engineering,!Inc.! 20!
Sec@on!508 ! Accessory!Uses! 508.3.1.(2)! Churchill!Engineering,!Inc.! 21!
Sec@on!508 ! Mixed!Use!and!Occupancy! Nonseparated!occupancies!(Sec@on!508.3)! " Individually!classified!! " Code!requirements!apply!to!each!por@on!based!on!occupancy! " Most!restric@ve!provisions!of!Chapter!9! " Allowable!area!&!height!based!on!most!restric@ve!occupancy! " No#separa/on#is#required#between#occupancies### ! Churchill!Engineering,!Inc.! 22!
Sec@on!508.3 ! Nonseparated!Occupancies!Example! ! B* A03* B,*S01* Churchill!Engineering,!Inc.! 23!
! Sec@on!508.4! Separated!Occupancies ! ! ! ! Churchill!Engineering,!Inc.! 24!
Sec@on!510.2 ! Special!Provisions!(Podium!Buildings)! Horizontal!building!separa@on!allowance! – Basement!and/or!first!story!!,!Type!IA! – 3Nhour!horizontal!assembly! – Building!above!limited!to!:! • Group!A;!each!with!an!occupant! load!of!<300! • Group!B,!M,!R,!or!S!uses! ! – Building!below!is!permiged!to!be!any!of!the!following:! ! • Group!SN2!used!for!parking!and!storage!of!private!motor!vehicles! • Mul@ple!Group!A,!each!with!occupant!load!of!<300! • Group!B!or!M! • Group!R!!! – Maximum!height!based!on!building!above! ! Churchill!Engineering,!Inc.! 25! v! •
Sec@on!509.2!N!Special!Provisions ! 2009!IBC!Commentary! Churchill!Engineering,!Inc.! 26!
Chapter!6 ! Types!of!Construc@on!! Churchill!Engineering,!Inc.! 27!
Chapter!6 ! Types!of!Construc@on!! Type!III!and!IV!Construc@on! ! Typically!exterior!walls!are!of!noncombus@ble! construc@on.! ! However,!fireNretardantNtreated!wood!framing!is! permiged!within!exterior!wall!assemblies!with!a! 2Nhour!ra@ng!or!less!(Sec@ons!602.3.and!602.4).! Churchill!Engineering,!Inc.! 28!
Chapter!6 ! Exterior!Wall!FireNResistance!Ra@ng! Requirements! Churchill!Engineering,!Inc.! 29!
Recommend
More recommend