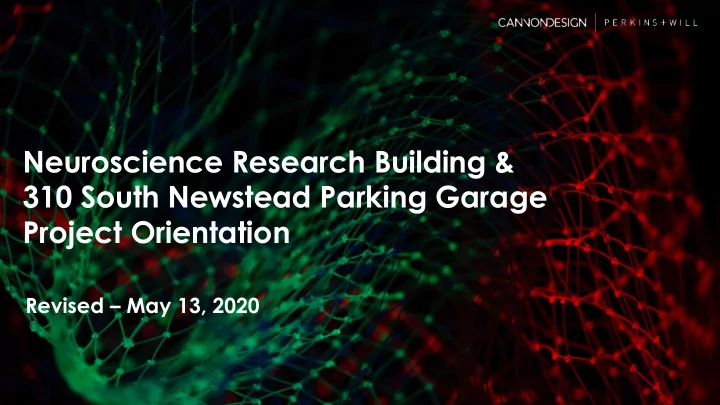

Neuroscience Research Building & 310 South Newstead Parking Garage Project Orientation Revised – May 13, 2020
Project Executive Committee Craig Schnuck Andy Newman Andrew Martin David Perlmutter Jennifer Lodge Rick Stanton Hank Webber Melissa Hopkins Jamie Kolker Steven Sobo
Project Core Advisory Committee Jennifer Lodge Rick Stanton David Holtzman Charles Zorumski Paul Taghert Richard Wahl Michael Avidan Jeff Milbrandt Greg Zipfel
Design & Construction Team Edwin Cordes (P&W) Trevor Calarco (CannonDesign) Andy Poirot (McCarthy)
School of Medicine Strategic Research Growth Goals: FY 17 – FY 27 Achieve #2 rank in NIH Funding within 10 years + Washington University Add 160 funded mid-career scientists in aging & School of + personalized medicine, physician-scientists Medicine Research Goals + Recruit 10 BJC Investigators
One Project Solves Three Urgent Needs Research space + A Plan for Vivarium space + the Future + Parking Which program(s) should we build for?
World Class Neuroscience at the School of Medicine
Why Neurosciences? • Aging, Personalized Medicine and Physician-Scientists • World class research, but no concen trated “home” – enable collaborations • Elevate the visibility of our excellence in the neurosciences • Attract companies to St. Louis/Cortex • Scattered vacated space to enable growth in other programs
Planned Researchers and Departments – New Facility Baseline Program Inclusions +88 Neurology Researcher Neuroscience teams Neurosurgery Psychiatry Anesthesiology +1,280 Collaborators Genetics, Medicine, Ophthalmology, (net new) Otolaryngology, Pediatrics, Biomedical Engineering, Cars Developmental Biology Numerous Specialties / Cores +40,000 Cages & NHP
Critical Success Factors • neuroscience ‘ins titute-lik e’ research groups (not departmental), enabling collaborations and high impact science • adaptable and flexible • Theme based – not department centric • Connect to rest of campus via the link
Research Themes & Adjacencies
Blocking and Stacking
Blocking and Stacking
Blocking and Stacking
Planning Principles Collaboration / Thematic Research Efficiencies / Collocation & Shared Resources Adaptability & Flexibility / Neighborhoods & Specialty Lab Support
Typical Floor Concept Elevators / T oilets Meeting / Collaboration / Open Stair Offices / Workstations 4 Research Neighborhoods 4 3 Specialty, Lab Support & 1 2 Linear Equipment Room (LER) VERTICAL Vertical Vivarium VIVARIUM
Prototypical Research Neighborhood Central Building Utilities Power (120v/208v) Standby Power (3 W/SF) Data Compressed Air CO2 (where required) Lab Vacuum Water (Hot/Cold) RO water
Prototypical Specialty & Lab Support Rooms
Central Vivarium, First, Second, Third & Typical Laboratory Floorplans
Basement floorplan (central vivarium)
Level 1 floorplan
Level 2 floorplan
Level 3 floorplan
Typical laboratory floorplan
Level 10 floorplan
Site Analysis / Context This building creates an edge for our campus, adds to our campus environment, and is respectful of our neighbors. The investments made are in support of the great science that will be happening inside and across the campus.
Defines campus edge
View Looking Northeast
CORTEX ACCESS A T GRADE CENTRAL CAMPUS LINK TO CORTEX CAMPUS IMMEDIA TE A T LEVEL 3 SURROUNDINGS
SLCH Garage Pathway Integration
Site Section Looking West
Schematic Design Current Scheme
Neuroscience Research Building View from north View from northwest
Neuroscience Research Building View from northwest
Neuroscience Research Building View from northeast
Neuroscience Research Building View from northeast View of link
Project Schedule
Milestones • Design Development Phase : April 17, 2020 • Super Structure (multiple packages) : May 22 & July 3, 2020 • Construction Documents (interiors) : December 4, 2020 • Substantial Completion : June 2023 • Occupancy Start Date : July 2023
Recommend
More recommend