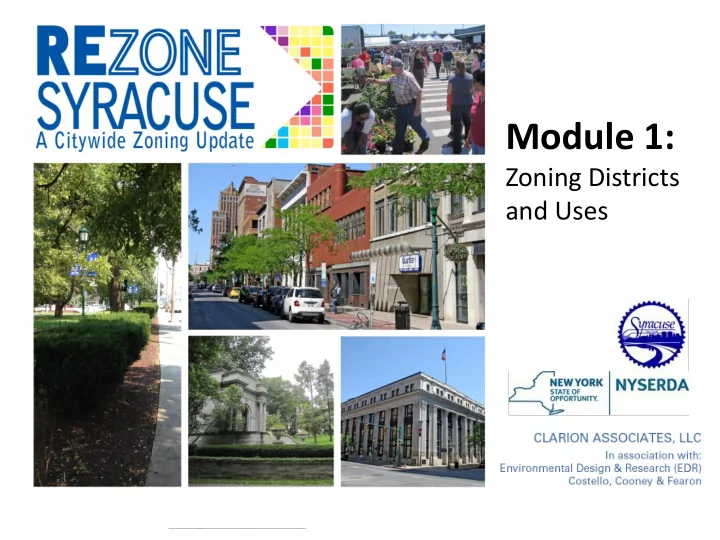

Module 1: Zoning Districts and Uses
Project Goals • Protect and enhance the character and "sense of place" of Syracuse's neighborhoods • Ensure high-quality, attractive design throughout the City • Promote environmentally sustainable land use patterns, transportation options, and site plans • Ensure that development regulations and review processes are efficient, predictable, and transparent
Meeting Overview • Overview of ReZone Syracuse Project • Two Focus Areas – Zoning Ordinance: Summary of Module 1 – Zoning Map: Introductory Mapping Discussion • Next Steps • Q & A
Two Focus Areas • Zoning Ordinance – Update and improve citywide land use policies • Zoning Map – Clean up an outdated Syracuse map – Align map with new zoning ordinance
Project Overview • Project Initiation Fall 2015 Public input - Spring 2016 • Research and Analysis • Technical Review and May Public input 2016 Assessment Report June • Annotated Outline 2016 • Content Drafting Public input 2016/2017 • Final Review and 2017 Public input Adoption of Z.O. and Map
ReZone Syracuse Drafting Process NOW EARLY 2017 SPRING 2017 SUMMER 2017 Consolidated Module 1: Module 2: Module 3: Draft Districts and Development Administration Uses Standards and Procedures Staff Draft Staff Draft Staff Draft Adoption Draft Public Draft Public Draft Public Draft
ReZone Syracuse – Project Outli ne Article 1 – General Provisions Article 2 – Zoning Districts Module 1 Article 3 – Use Regulations Article 4 – Development Standards Article 5 – Administration and Procedures Article 6 – Definitions Module 1 (partial)
Existing Zoning Ordinance
Assessment Report 1. Create a User-Friendly Ordinance 2. Update the Zoning Districts to Implement the LUDP 3. Modernize the Land Uses 4. Streamline the Development Review Procedures 5. Introduce Uniform Standards to Improve the Quality of Development
New Lineup of Zoning Districts
New Zoning Districts
New Zoning Districts • Consolidated districts – RA-1 and RA-2 – RB-1 and RB-1T – Commercial class A & B – Central business districts (CBD) • Eliminated districts – Highway service – James Street and motor vehicle sales overlays • New districts – open space – mixed-use (five districts) • Renamed districts
Improved Organization/Layout
New Purpose Statements Example (R-3 District): The R3 district is established to provide for neighborhoods made up of single-family detached and two-family homes on smaller lots. Complimentary uses such as parks, open space, schools, religious assemblies, minor utilities, and accessory structures may also be allowed.
Dimensional Standards
New Mixed-Use Districts • MX-1: Urban Neighborhood • MX-2: Neighborhood Center • MX-3: Office • MX-4: Urban Core • MX-5: Central Business District
Table of Allowed Uses
New Uses (sample) • Live/work dwelling • Beverage café • Assembly • Microbrewery • Civic building • Artisan manufacturing • Cultural institution • Fleet terminal • Public safety facility • Mini-storage • Cemetery • Drive-through • Community garden • Solar and wind energy uses • Animal daycare and grooming • Farmer’s market • Produce stand
Use-Specific Standards EXAMPLE: Automobile Sales A. No vehicles may be parked or stored in the City right-of-way at any time. B. In the MX-5 district, automobile sales establishments may only be located on the first floor and may include up to three cars for show and office space.
Addressing Use Issues in Syracuse • Food and beverage uses – Expanded use category: • “Bar” • “Beverage café” • “Brew pub” • “Commercial food preparation” • “Microbrewery or microdistillery ” • “Nightclub” • “Restaurant” • Corner stores – Allowed in mixed-use and commercial districts – Retail distinguished by size (sq. ft.) – “High - impact” uses defined
Two Focus Areas • Zoning Ordinance – Update and improve citywide land use policies • Zoning Map – Clean up an outdated Syracuse map – Align map with new zoning ordinance Questions on Module 1?
Building a New Zoning Map Existing Zoning Ordinance LUDP 2040 Existing Zoning Map
Mapping New Districts: Methodology • Review Future Land Use map from Land Use Plan 2040 • Align new Zoning Districts to Character Area descriptions • Review existing zoning designations • Resolve legacy issues • Assign new Zoning Districts on Map
Mapping New Districts: Methodology • Example: “Traditional Residential” Character Area – Described in Land Use Plan – Mix of single- and two-family detached residences – More dense than Streetcar Residential areas
Mapping New Districts: Methodology • Example: “Traditional Residential” Character Area – Generally fits two proposed zoning districts: • R2 Two-Family Residential • R3 Two-Family Residential, Small Lot – Majority of the parcels within this area are currently zoned Residential Class A or Class AA
Mapping New Districts: Methodology • Example: “Traditional Residential” Character Area Existing Character Areas Existing Zoning
Mapping New Districts: Methodology • Example: “Traditional Residential” Character Area Draft Proposed Zoning Existing Character Areas
Mapping New Districts: Methodology • Example: “Urban Core” Character Area Existing Character Areas Draft Proposed Zoning
Mapping New Districts: Methodology • Example of consolidation: CBD Existing Zoning Draft Proposed Zoning
Mapping New Districts: Methodology • Ensure that all parcels are assigned a new zoning designation • Large majority of parcels handled through straight forward conversions • Resolve legacy issues (e.g., split zoning)
Next Steps • Zoning Ordinance – February: Module 2, development standards – Spring: Module 3, administration and procedures • Mapping – January: Preliminary citywide map – March: Refined map and neighborhood discussions • Consolidated Ordinance/Map (late spring) – Full consolidated ordinance – Neighborhood discussions continue • Adoption Process (summer)
Feedback and Discussion Please provide feedback on Module 1 by: Wednesday, January 11, 2017 Ways to provide feedback: • Project email: ReZoneSyracuse@syrgov.net • Project website: http://www.syrgov.net/ReZoneSyracuse.aspx • Email: Owen Kerney Okerney@syrgov.net Heather Lamendola Hlamendola@syrgov.net
Thank you!
Recommend
More recommend