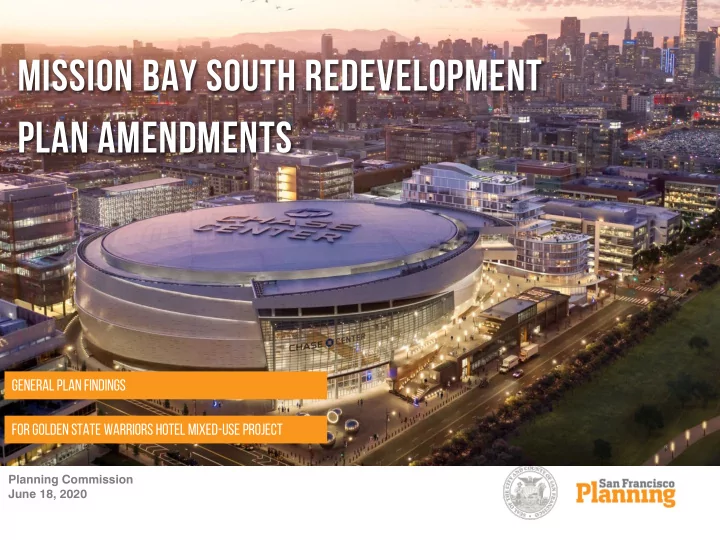

Mission bay south redevelopment Plan amendments General Plan findings For golden state warriors hotel mixed-use project Planning Commission June 18, 2020
Mission Bay South Redevelopment Plan Amendments Action Before the Planning Commission Adopt General Plan Consistency Findings for Amendments to the Mission Bay South Redevelopment Plan Today’s Presentation 1. Mission Bay South Redevelopment Plan and Project Area 2. Proposed Golden State Warriors Hotel Project 3. Community Benefits 4. Required Redevelopment Plan Amendments 5. Required Actions: General Plan Findings
Mission Bay South Redevelopment Plan Amendments Mission Bay South Project Area
Mission Bay South Redevelopment Plan Amendments Mission Bay South Project Area Blocks 29-30 GSW Hotel / Residential Project
Mission Bay South Redevelopment Plan Amendments Golden State Warriors Hotel Mixed-Use Project
Mission Bay South Redevelopment Plan Amendments Golden State Warriors Hotel Mixed-Use Project
Mission Bay South Redevelopment Plan Amendments Golden State Warriors Hotel Mixed-Use Project – Community Benefits Project Sponsor subject to provision of Mission Bay South Ownership • Participation Agreement (OPA) to help create infrastructure and community benefits Additional Community Benefits: • Contribution to Affordable Housing o • $210.47 / sf for 30% of floor area; • $ 22.57 / sf of hotel use; Additional Park Maintenance o • $175,000 / year
Mission Bay South Redevelopment Plan Amendments Redevelopment Plan Amendments – On Blocks 29-32 • Allows for hotel and residential uses; • Allocated 65,000 sf of retail – In Mission Bay South • Increases the number of hotels and hotel rooms • Increases the amount of leasable square footage;
Mission Bay South Redevelopment Plan Amendments Design-for-Development Amendments Increases Project site height from 90 feet to 160 feet – Increases max plan length from 200 to 240 feet – Adjusts minimum tower separation distance – – Increases the percentage of total roof area for a recreation structure Increases maximum canopy and projection dimensions –
Mission Bay South Redevelopment Plan Amendments Required Actions – Commission of Community Investment and Infrastructure (May 19, 2020 Meeting) • Approval of Plan Amendments • Approval of Design-for-Development Amendments • Approval of Amendments to Major Phase Approval / Schematic Design • Approval of Amendments to Ownership Participation Agreement – Planning Commission • General Plan Findings – Board of Supervisors • Approval of Plan Amendments
Mission Bay South Redevelopment Plan Amendments Required Actions – General Plan Findings • Housing Element • Commerce and Industry Element • Environmental Protection Element • Air Quality Element
Mission Bay South Redevelopment Plan Amendments Staff Recommendation – Adopt General Plan Finding
THANK YOU Mat Snyder Senior Planner San Francisco Planni mathew.snyder@sfgo www.sfplanning.org
Recommend
More recommend