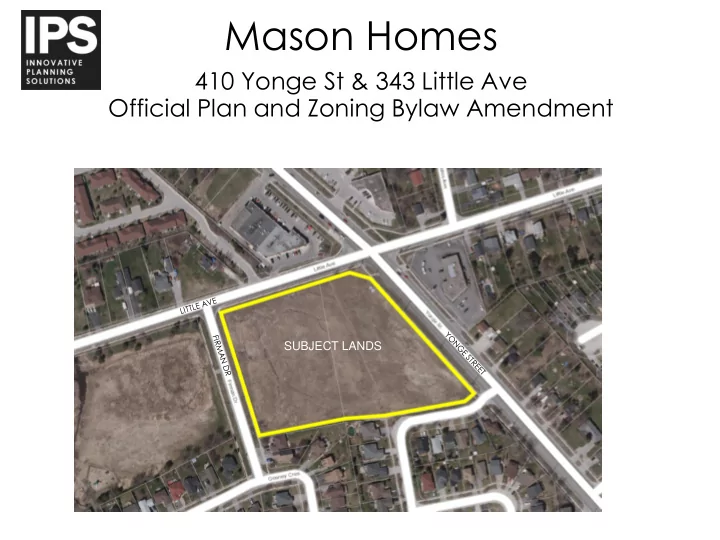

Mason Homes 410 Yonge St & 343 Little Ave Official Plan and Zoning Bylaw Amendment SUBJECT LANDS
Application Context Site: • Frontage on Yonge Street (157 m), Little Avenue (137 m), Firman Drive (122 m) & Hardwood Drive (84 m) • Area: 2.27 ha • Lands are vacant • Lands slope substantially downward in an east to west direction • Lands are along the Yonge Street Intensification Corridor & within an Intensification Node Surrounding: • Residential • Environmental Protection • Commercial
Official Plan Amendment ‘RESIDENTIAL’ ‘ENVIRONMENTAL PROTECTION’ Official Plan Land Use: ‘RESIDENTIAL’ The lands are • designated “General Commercial” Redesignate the lands • to “Residential” ‘RESIDENTIAL’ ‘OPEN SPACE’ ‘RESIDENTIAL’
Zoning Bylaw Amendment Zoning Bylaw: The lands are zoned • “General Commercial (C4)” by Comprehensive Zoning By-law 2009- 141 The Application • proposes to rezone the lands to “ Residential Multiple Dwelling Second Density Zone” with Special Provisions (RM2- SPXX) This will permit the • proposed townhouse development
Proposed Site Plan 15 standard units • 153 unit 36 back to back condominium units townhouse 76 back to back development stacked units • 73 units/ha 26 reverse frontage units • Sewer easement along south property line • Urban Square at Yonge/Little, landscaped & pedestrian connections • Road widening along Yonge & Little
BACK TO BACK STACKED TOWN YONGE STREET • Back to back stacked towns along Yonge Street • 4 storey’s in height • 2 Bedroom & 2 Bedroom with Den Towns • Underground Parking Garage
BACK TO BACK TOWNS WITHIN DEVELOPMENT • Back to back towns within development • 3 storey’s in height • 2 Bedroom & 3 Bedroom Towns • Private garage and driveway parking
REVERSE FRONTAGE TOWNS LITTLE AVE & FIRMAN DR • Reverse Frontage Towns along Little Ave and Firman Dr • 3 storey’s in height • 4 Bedroom Towns • Private garage and driveway parking (at rear)
Commercial Needs Justification Parcel Address Parcel Parcel No Area (approx.) 389 Yonge Street 0.60 ac 1 2 551 Yonge Street 1.20 ac 1 3 580 Yonge Street 0.70 ac 4 586 Yonge Street 0.35 ac 5 n/a 0.55 ac 6 624 Yonge Street 8.12 ac n/a 21.24 ac 7 8 20 St Paul's Crescent 0.95 ac 9 694 Mapleview Dr E 0.45 ac 2 Study Area: Yonge • Street Corridor from 34 Huronia Rd to 5 Mapleview Dr E 6 Intensification Corridor • & 3 Intensification Nodes (Little Ave, Big Bay Point and Mapleview Dr E.) 7 8 9 Surplus of commercial • lands within study area Underutilized lands •
Studies The following reports have been completed to support the succeeding application: • Planning Justification Report • Functional Servicing Report and Stormwater Management Report • Urban Design Brief • Noise and Vibration Study • Geotechnical Report • Traffic Impact Study
Th Than ank Y k You! !
Recommend
More recommend