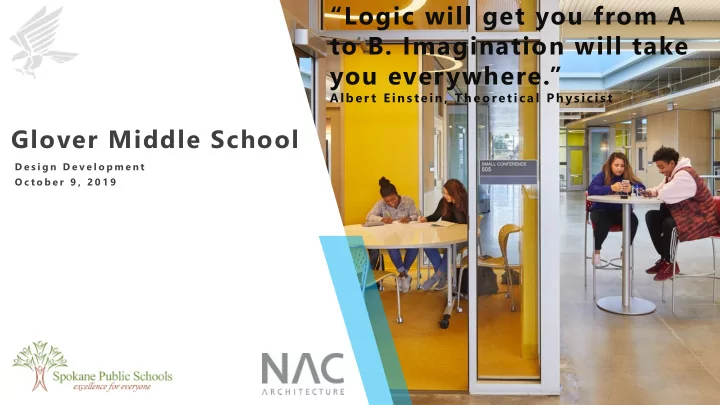

“Logic will get you from A to B. Imagination will take you everywhere.” Alb er t E instein, T h eoretica l P h y sicist Glover Middle School D e s i g n D e v e l o p m e n t O c t o b e r 9 , 2 0 1 9
Glover Middle School Project Info Facility Size (overall square footage): 135,000 SF Target Student Capacity: 750 Students Project Estimated Budget: $43.5 Million Project Architect: NAC Architecture Project Contractor: To be determined Construction Duration: 17 Months Occupancy: Fall 2021 (2021-22 school year)
Advisory Committee Spokane Public Schools: Glover Middle School : NAC Team Members : +Dr. Mark Anderson +Mark Lund +Dana Harbaugh +Greg Forsyth +Steven Kolar +Melissa McFadgen +Aubrie Christensen +Ashley Coulson +Kelly Hendrickson +Janet Van Gundy +Kris Jeske +Rich Naccarato +Rodrigo Rada +Tom Shields +Jeff Hyslop +Barry Mathews +Brooke Hanley +Sheri Webber +Kelly Evanson +Brenda Cunningham
What’s happened since June?
• Completed Schematic Design • Completed Pre-Development Meeting with the City • Value Engineering Review • Developed Exterior Design • Two Community Open Houses • Continued Site and Floor Plan Development • Submitted Design Review Board Application • Completed Early Site Prep Drawings and Bid • Student Playground Workshop
BOULDERS/ DISCOVERY RIVER FLOW/VALLEY STUDENT EXPERIENCE
SITE PLAN
FIRST FLOOR PLAN
SECOND FLOOR PLAN
COMMUNITY|CONNECTIVITY OVERALL VIEW FROM SOUTH
CENTER|OUTSIDE|INSIDE STUDENT PLAZA/ENTRY
COMFORT|MULTIPLICITY MAIN ENTRY
INSIDE|OUTSIDE STUDENT/MAIN COMMONS ENTRY
CONNECTIVITY|CREATIVITY|CURIOSITY|VARIETY VIEW FROM BELT (EAST)
PLUGGED|UNPLUGGED LEARNING COMMONS OUTSIDE|INSIDE COURTYARD
MULTIPLICITY|COMFORT ACADEMIC NEIGHBORHOOD
HUDDLE ROOM - ACADEMIC NEIGHBORHOOD CENTER|COMMUNITY
OVERALL VIEW FROM SOUTH
Next Steps: G ro u n dbreakin g Cerem o n y / • Early S ite Wo rk – O cto ber 2019 Des ign Develo pm en t • Co m pleted – O cto ber 14, 2019 Co n s t ru ct io n Do cu m en t s • Co m pleted- Jan u ar y 31, 202010/20 B u ildin g Co n s t ru ct io n • M arch 2020 to A u gu s t 2021 N ew G lo ver M iddle S ch o o l O pen s • Fa ll 2021!
Recommend
More recommend