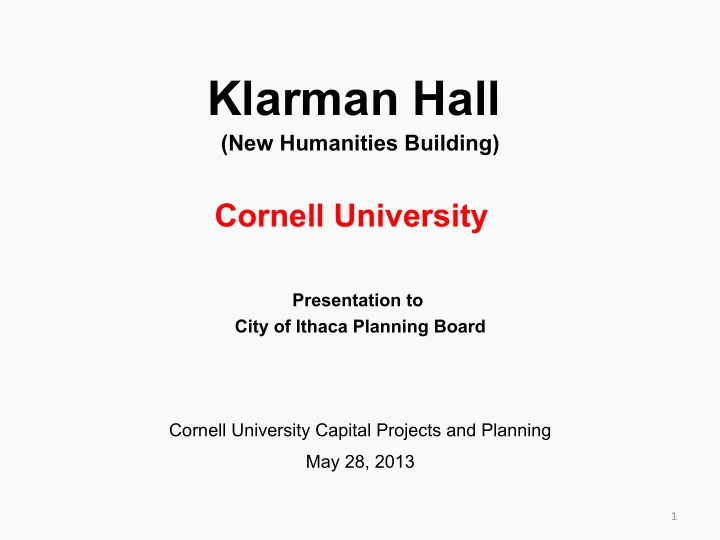

Klarman Hall (New Humanities Building) Cornell University Presentation to City of Ithaca Planning Board Cornell University Capital Projects and Planning May 28, 2013 ! "
Exterior ¡Materials ¡for ¡ ¡Klarman ¡Hall ¡ 1. ¡ ¡Chelmsford ¡Granite ¡wall ¡panels, ¡wall ¡cap ¡and ¡wall ¡base ¡ 2a. ¡ ¡ ¡Pennsylvania ¡Sandstone ¡honed ¡wall ¡panels ¡ 2b. ¡ ¡ ¡Pennsylvania ¡Sandstone ¡sandblasted ¡wall ¡panels ¡ 3a. ¡ ¡ ¡Formed ¡concrete ¡wall ¡ 3b. ¡ ¡ ¡Exterior ¡concrete ¡sidewalk ¡ 4. ¡ ¡Anodized ¡Aluminum ¡curtainwall ¡and ¡door ¡framing ¡ 5a. ¡ ¡ ¡Glass ¡as ¡scheduled, ¡clear ¡ ¡ ¡ 5b. ¡ ¡ ¡Glass ¡as ¡scheduled, ¡friKed ¡ 5c. ¡ ¡ ¡ ¡Glass ¡as ¡scheduled, ¡translucent ¡ 4. ¡ ¡Custom-‑colored ¡cement ¡stucco ¡ 5. ¡ ¡Teak ¡decking, ¡built-‑in ¡bench ¡and ¡fencing ¡ 6. ¡ ¡ExisOng ¡Smooth ¡and ¡Rock–face ¡Berea ¡Sandstone ¡
Atrium ¡Materials ¡for ¡Klarman ¡Hall ¡ 1. ¡ ¡ ¡ ¡ ¡ ¡Chelmsford ¡Granite ¡wall ¡panels, ¡wall ¡cap ¡and ¡wall ¡base ¡ 2a. ¡ ¡ ¡ ¡Pennsylvania ¡Sandstone ¡honed ¡wall ¡panels ¡ 4. ¡ ¡ ¡ ¡ ¡ ¡Anodized ¡Aluminum ¡curtain-‑wall ¡and ¡glass ¡door ¡framing ¡ 5. ¡ ¡ ¡ ¡ ¡ ¡Glass ¡as ¡scheduled, ¡clear ¡(a), ¡friKed ¡(b), ¡or ¡translucent ¡(c) ¡ ¡ 6. ¡ ¡ ¡ ¡ ¡ ¡Custom-‑colored ¡cement ¡stucco ¡ 8. ¡ ¡ ¡ExisOng ¡Smooth ¡and ¡Rock–face ¡Berea ¡Sandstone ¡ 9. ¡ ¡ ¡Interior ¡stained ¡and ¡polished ¡concrete ¡floor ¡ 10. ¡ ¡ ¡Painted ¡Drywall ¡ 11a. ¡ ¡Wood ¡Grille ¡AcousOcal ¡Panels ¡ 11b. ¡ ¡DecousOcs ¡AcousOcal ¡Panel ¡ 12. ¡ ¡ ¡ ¡Painted ¡HM ¡Frames ¡and ¡Maple ¡doors ¡ 13. ¡ ¡ ¡ ¡Metal ¡AcousOcal ¡panels ¡at ¡hemicycle ¡roof ¡
E E " "
1. Chelmsford Granite
4. Anodized Aluminum
9. Interior Stained and Polished Concrete
5b. Glass - Fritted
5c. Glass - Translucent
11a. Wood Grill Acoustical Panel
11b. Decoustics Acoustical Panel
13. Metal Acoustical Panel
Anodized Aluminum Skylight on East Ave. 5 ¡ 4 ¡ 4 ¡ 1 ¡ 1 ¡ 1 ¡ 3b ¡
E" !" !" Anodized Aluminum Skylight on East Ave.
Granite faced retaining wall at East Ave; skylight beyond shown as dotted line 1 1 3b
Scheme for building sign F99')$3")H%,(1&")."I'+1(%&"" Chelmsford Granite ( 1.) curbing and building sign at south entry to building "
=+" =<" 5a J;" !" North Elevation Klarman Hall Detail 2 on Drawing A-40 =" granite base, honed and sandblasted stone, clear and translucent glass
2a ¡ 5a ¡ 2b ¡ 5c ¡ 1 ¡ South Elevation Klarman Hall Detail 1 on Drawing A-40 2 ¡ granite base, honed and sandblasted stone, clear and translucent glass
South Court Elevation Klarman Hall Detail 2 on Drawing A-403
North Court Elevation Klarman Hall Detail 9 on Drawing A-403
Southeast Court Elevation Klarman Hall Detail 13 on Drawing A-403
Southeast Court Elevation Klarman Hall Detail 4 on Drawing A-403
Northwest Court Elevation Klarman Hall Detail 10 on Drawing A-403
GSH North Wing East Elevation Klarman Hall Detail 7 on Drawing A-407
Northwest Court Elevation Klarman Hall Detail 2 on Drawing A-409
Southwest Court Elevation Klarman Hall Detail 3 on Drawing A-403
GSH South Wing East Elevation Klarman Hall Detail 8 on Drawing A-408
Southwest Court Elevation Klarman Hall Detail 1 on Drawing A-409
13 8 8 6 Atrium West Interior Elevation detail 2 Drawing A-414
11a 2a everywhere 2a base in atrium at stone walls Atrium – North Interior Elevation Detail 2 Drawing A-410
11b ¡ 10 ¡ Atrium East Interior Elevation Detail 1 Drawing A-414
2a ¡ 11a ¡ Atrium – South Interior Elevation Detail 1 Drawing A-410
Recommend
More recommend