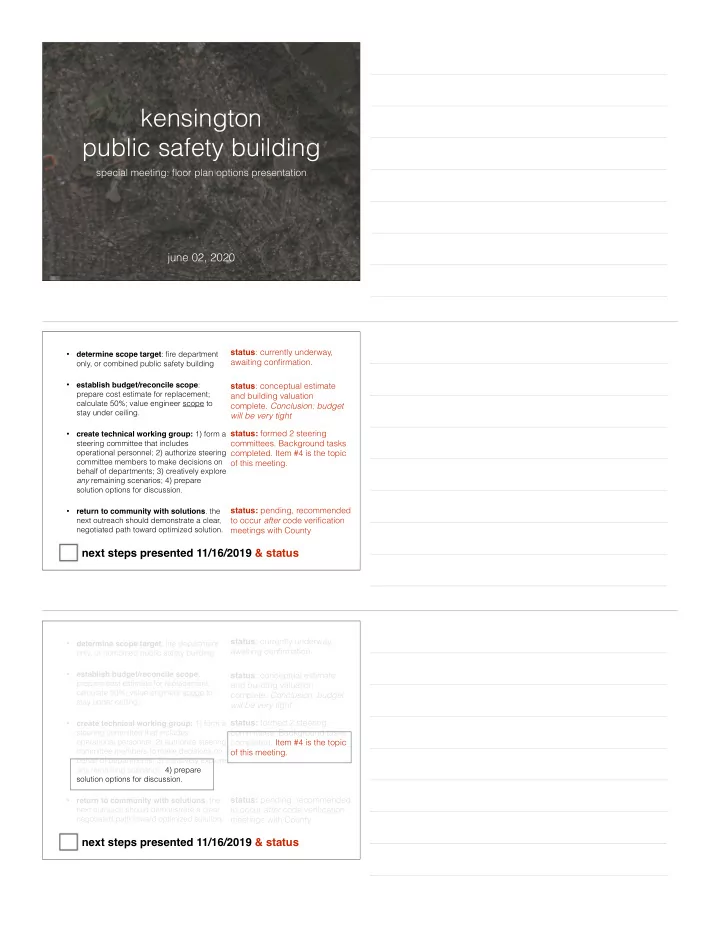

kensington public safety building special meeting: floor plan options presentation june 02, 2020 status : currently underway, • determine scope target : fire department awaiting confirmation. only, or combined public safety building • establish budget/reconcile scope : status : conceptual estimate prepare cost estimate for replacement; and building valuation calculate 50%; value engineer scope to complete. Conclusion: budget stay under ceiling. will be very tight status: formed 2 steering • create technical working group: 1) form a steering committee that includes committees. Background tasks operational personnel; 2) authorize steering completed. Item #4 is the topic committee members to make decisions on of this meeting. behalf of departments; 3) creatively explore any remaining scenarios; 4) prepare solution options for discussion. status: pending, recommended return to community with solutions . the • next outreach should demonstrate a clear, to occur after code verification negotiated path toward optimized solution. meetings with County next steps presented 11/16/2019 & status status : currently underway, • determine scope target : fire department awaiting confirmation. only, or combined public safety building • establish budget/reconcile scope : status : conceptual estimate prepare cost estimate for replacement; and building valuation calculate 50%; value engineer scope to complete. Conclusion: budget stay under ceiling. will be very tight create technical working group: 1) form a status: formed 2 steering • steering committee that includes committees. Background tasks operational personnel; 2) authorize steering completed. Item #4 is the topic committee members to make decisions on of this meeting. behalf of departments; 3) creatively explore any remaining scenarios; 4) prepare solution options for discussion. status: pending, recommended return to community with solutions . the • next outreach should demonstrate a clear, to occur after code verification negotiated path toward optimized solution. meetings with County next steps presented 11/16/2019 & status
• option A : fire department only (previously reviewed) • option B : shared fire & police assumed maximum available space • option C : shared fire & police assumed minimum available space floor plan options for discussion existing public safety building existing public safety building
1 2 3 4 5 6 7 Counter & Casework (129) (123) (127) WORKSHOP STAFF RESTROOM STAFF DOC Storage Casework (125 SF) 89 SF ELEVATOR (60 SF) 64 SF RESTROOM Fire Engine Fire Engine (110) (110) TRAINING / DOC TRAINING / DOC (132) (108) (400 SF) 377 SF HOSE STOR. RADIO / MAP ALCOVE (25 SF) 19 SF (20 SF) 17 SF (125) TURNOUT RM. (124) (401) APPARATUS BAYS JANITOR (120) (125 SF) 125 SF (968 SF) 1089 SF (11 SF) 34 SF STORAGE (100 SF) 38 SF (127) (101) EMS STOR. New ADA Stair CAPTAIN OFFICE UP (25 SF) 12 SF (100 SF) 134 SF (126) (1A) Extractor EMS ALCOVE (136) HALLWAY (25 SF) 13 SF DECON. RM. (248 SF) 248 SF Compressor Located (150 SF) 95 SF Above Decon Room Copier / Printer (106) (102) (107) LOBBY BUSINESS MANAGER Counetr & Casework WATCH OFFICE (60 SF) 73 SF (100 SF) 146 SF (200 SF) 200 SF Firefighter BAY 3 Engineer level 01 ARLINGTON AVENUE option A: fire department only 1 2 3 4 5 6 7 Roof Ladder W Pantry Casework (402) Ref. MECHANICAL (119) ELEV. (112) (121) D (71 SF) ELEVATOR 71 SF (112) EQUIP. RADIO/GEN. LAUNDRY Ref. FITNESS ROOM (80 SF) 83 SF KITCHEN (120) (400 SF) 341 SF (65 SF) 62 SF (275 SF) 393 SF STORAGE Ref. (100 SF) 32 SF (2A) HALLWAY (125 SF) 125 SF (118) (118) (404 & 405) BATHROOM B BATHROOM B Bar Seating ELEC/ COMM. / IT DN New ADA Stair (70 SF) 83 SF (103) (70 SF) 83 SF (160 SF) 187 SF (117) EMT WKSTN. RESTROOM A (48 SF) 67 SF UP LIFT (105 SF) 45 SF JAN ST. (2B) HALLWAY District History / Museum Casework (147 SF) 147 SF NON-ADA DORM RM. DOORS Entertainment Center (111) (113) (114) (115) (116) DAY ROOM DINING DORM RM. A DORM RM. B DORM RM. C (350 SF) 386 SF (250 SF) 300 SF (175 SF) 141 SF (175 SF) 141 SF (175 SF) 141 SF level 02 option A: fire department only level 01 option B: shared, maximum available space
verification req’ verification req’ level 02 option B: shared, maximum available space level 01 option C: shared, minimum available space level 02 option C: shared, minimum available space
option b option c LEVEL 01 LEVEL 01 gross: 3,092 sf gross: 3,092 sf fire department: 1,535 nsf* fire department: 1,598 nsf* police department: 978 nsf police department: 997 nsf shared: 417 nsf** shared: 332 nsf** LEVEL 02 LEVEL 02 gross: 3,259 sf gross: 2,392 sf fire department: 3,117 nsf fire department: 2,796 nsf * includes stair & two existing app. bays * elevator, stair, & two (e) app. bays ** includes lobby, conference/interview, secure ** includes lobby, secure hallway, restroom hallway, restroom renovation options b & c - area calculations no opinion • option A : fire department only (previously reviewed) recommend • option B : shared fire & police advancing assumed maximum available space both options to have a viable fall- • option C : shared fire & police back assumed minimum available space position. recommendations kensington public safety building special meeting: floor plan options presentation june 02, 2020
Recommend
More recommend