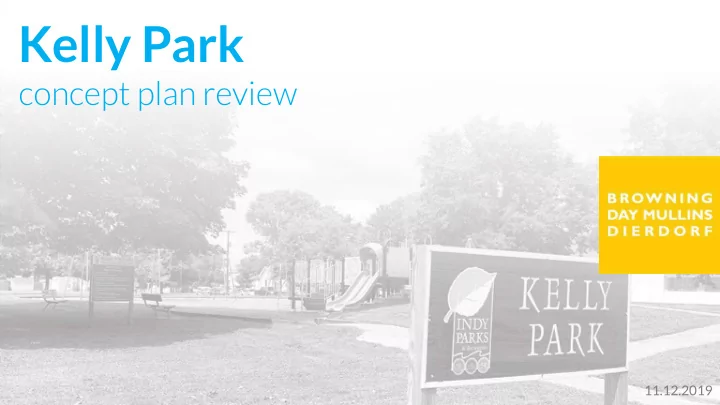

Kelly Park concept plan review 11.12.2019
Process program + design Engagement concept documents
Engagement review
Stakeholders ✓ Accessible ✓ Meaningful to everyone ✓ Easy to maintain ✓ Emphasis on flexibility and safety ✓ Shelter is one of the most important components
Themes: Budget Priorities Other (5%) Community event Activating and gathering amenities (10.5%) spaces (27%) Amenities for adults (14%) Playground Additional equipment and sidewalks, looping amenities for paths (20.5%) youth (23%)
Community Themes: Overall Shade/Shelter 69 Variety of Seating Options 58 Sensory Play 35 Site Lighting 33 Climbing elements 31 Waste Management 27 Looping Walk 26 Signage + Wayfinding 23 Water Fountain 22 Swing play 21 Gaga ball 15 0 10 20 30 40 50 60 70 80
Community Themes: Play Sensory play 35 Climb 31 Swing 21 Gaga ball 15 Nature Play 12 Bounce 11 Play mounds 8 Adventure play 8 Zip lines 5 Balance 5 Spin 5 Slide 4 Tunnels 2 Platforms 2 0 5 10 15 20 25 30 35 40
Review of program elements
Large Shelter
5-12 Main Structure
2-5 Main Structure + Nature Play Option
Swings + Spinners
Gaga Ball Pit
Site Furniture
K A N S A S S T B Program Legend: A. Existing buildings H B. Existing parking areas K C. Existing basketball court D. Enlarged building plaza E H J F I E. Large 30’x30’ shelter and M E R I D I A N S T plaza space F. 5-12 play area G G. 2-5 play area w/ nature play option H. Flexible multi-purpose D lawn I. Ornamental fence w/ integrated park sign I L L I N O I S S T C J. Dry drainage area/open A lawn w/ gaga ball K. School flagpole (existing) L. Primary walks M. Secondary connectors N. Additional shade trees A B W I S C O N S I N S T
Program Legend: B K A N S A S S T A. Existing buildings J B. Existing parking areas C. Existing basketball court N K D. Enlarged building plaza w/ F E M tables, chairs, swings M E R I D I A N S T H E. Large 30’x30’ shelter and O I L L I N O I S S T plaza space G I F. 5-12 play area G. 2-5 play area w/ nature L play option + play mounds D H. Flexible multi-purpose O lawn C I. Ornamental fence, A columns and park sign J. Dry drainage area K. School flagpole (existing) L. Gaga ball pit M. Horseshoe pits A N. Benches B O. Additional shade trees W I S C O N S I N S T
V i e w f r o m N W C o r n e r
V i e w f r o m N o r t h
V i e w f r o m N E C o r n e r
V i e w f r o m E a s t
V i e w i n t o C o n c o r d C e n t e r P l a z a
V i e w f r o m C o n c o r d C e n t e r P l a z a
V i e w f r o m C o n c o r d C e n t e r T u r n a r o u n d
V i e w o f P l a y g r o u n d + G a g a B a l l P i t
V i e w o f P l a y M o u n d s
V i e w o f P l a y g r o u n d a n d S h e l t e r
A e r i a l V i e w f r o m N o r t h
A e r i a l V i e w f r o m N o r t h e a s t
A e r i a l V i e w f r o m S o u t h w e s t
Next steps
Next steps • Incorporate feedback • Validate budget • Update/finalize concept plan + elements • Present final plan at next subcommittee meeting • Begin contracting for documentation • Documentation in Q1 of 2020 • Bidding/construction start in Q2 of 2020
Program Legend: B K A N S A S S T A. Existing buildings J B. Existing parking areas C. Existing basketball court N K D. Enlarged building plaza w/ F E M tables, chairs, swings M E R I D I A N S T H E. Large 30’x30’ shelter and O I L L I N O I S S T plaza space G I F. 5-12 play area G. 2-5 play area w/ nature L play option + play mounds D H. Flexible multi-purpose O lawn C I. Ornamental fence, A columns and park sign J. Dry drainage area K. School flagpole (existing) L. Gaga ball pit M. Horseshoe pits A N. Benches B O. Additional shade trees W I S C O N S I N S T
Kelly Park concept plan review 11.12.2019
Recommend
More recommend