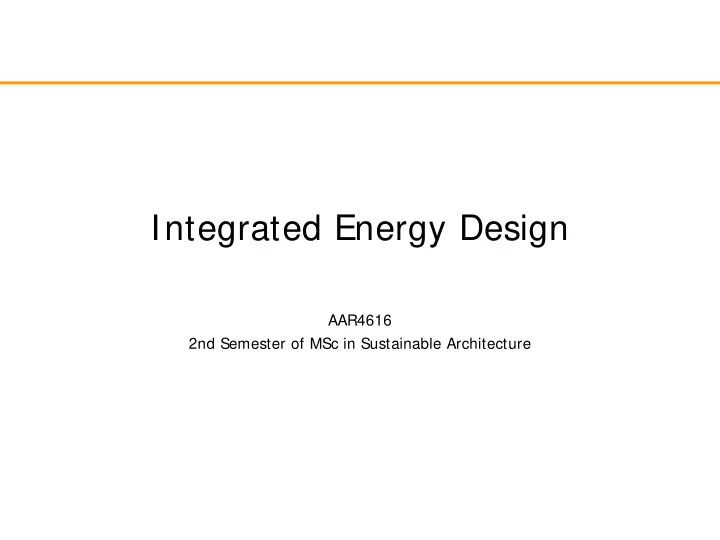

Integrated Energy Design AAR4616 2nd Semester of MSc in Sustainable Architecture
Learning Aims Learning Aims: • Learn to integrate energy systems in architectural design • Practice the interdisciplinary procedures necessary to ensure a successful functioning of these systems in architecture. Therefore: • The students design a range of projects with focus on integrated energy design and interdisciplinary co-operation between building professionals. • Both domestic and non-domestic buildings are addressed, as well as new and existing building structures. Activities: • Design studio guidance and presentations; exercises and lectures; site visits • Case studies; research articles and other literature; lecture notes; site visits
Teachers • Matthias Haase (responsible teacher) • Arild Gustavsen • Per Monsen • Luca Finocchiaro • Nicola Lolli • Aoife Houlihan Wiberg • Steinar Grynning • Usman Dar • Anne Sigrid Nordby • Vit.ass: Anne Solbraa • Stud.ass: Linda Emdal • Research Centre for Zero Emission Buildings • Faculty of Engineering Sciences and Technology • Passive house course (incl. visit by Walter Unterrainer)
Topic & Context Arkitektur.nå. Norsk arkitekturpolitikk (2009) • Environment- and energy-friendly solutions in architecture • Cities and communities developed with high-quality architecture • Protecting cultural heritage Combining the ecological, economical and social dimension of sustainable architecture into 1 holistic design I nvestigate the potential for energy- and environment-friendly transformation of existing buildings • Linesøya Passive House, a nordic pilot project in sustainable and energy efficient architecture (transformation of 1952 school building to environmental centre and dwelling) http://www.lipa.no • Transformation of old Fire Station at Surnadalsøra into exhibition space, atelier and accommodation for overnight guests I ntegrated energy design for a new building • Solar Decathlon Europe http://www.sdeurope.org
Project 01: Solar Decathlon Europe Students from MSc in Sustainable Architecture have submitted the proposal in Autumn 2010. We continue to detail the project until exhibition in 2012. Topic January 2011: Integrated Energy Design External Partners • Faculty of Engineering Sciences and Technology • Klimablokk • Industry I ntensive project in January • no time for other excursions
Project 02: Linesøya Passive House • External Partners: Thomas & Sukhi from LiPa • Excursion: Linesøya & Stokkøya • Costs: we try to find external funding
Linesøya Passive House • External Partners: Thomas & Sukhi from LiPa • Excursion: Linesøya & Stokkøya • Costs: we try to find external funding
Project 03 (maybe): Transformation Fire Station Surnadalsøra • An intensive 1-week project at Surnadalsøra • External Partners: local population and municipality; Jon Arne Mogstad, professor at Bergen Art Academy, potential future building owner • Transformation into atelier and exhibition space with potential for overnight guests • Co-operation with Cardiff & Rome Universities • Costs: we try to find external funding
Logistics Max number of students: • 7 (+ 13 MSc in Sustainable Architecture, mixture of architecture and engineering students) Language: • English Experts in Team: • Intensive EiT not possible, due to Solar Decathlon Europe project Theory courses: • AAR4926 Integrated Energy Design (compulsory) • AAR4907 Sustainable Building Materials and Components (voluntary, co-ordinated with Integrated Energy Design schedule) Prior knowledge: • Preferably some working knowledge of energy in architecture, as we build upon the experiences from the project and theory courses in Autumn 2010.
Why? Good network • Large interdisciplinary staff, with state-of-the-art experience in practice, research and development • Direct contact with building owners • Co-operation with engineering students Highly relevant for Norwegian architectural policy: Arkitektur.nå. Norsk arkitekturpolitikk (2009) • Environment- and energy-friendly solutions in architecture • Cities and communities developed with high-quality architecture • Protecting cultural heritage Combining the ecological, economical and social dimension of sustainable architecture into 1 holistic design
Recommend
More recommend