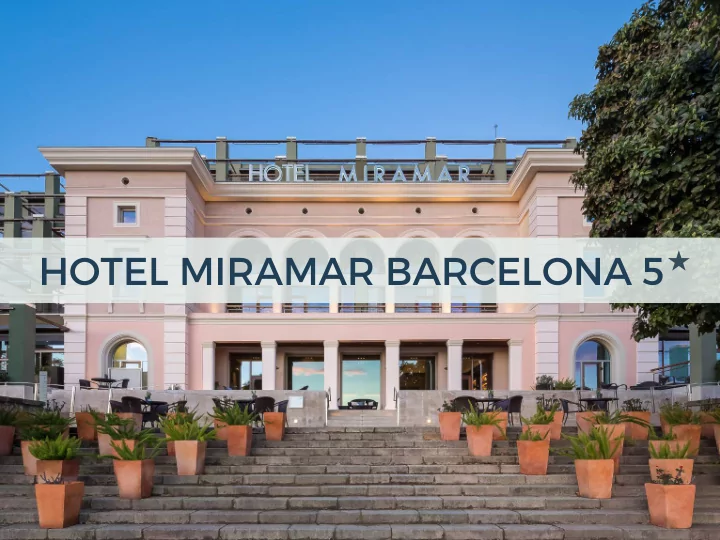

HOTEL MIRAMAR BARCELONA 5
15 from airport (16km) 10 minutes from Paralel subway (walking) 15 minutes from Las Ramblas (walking) 5 minutes from Fira Barcelona (by car) 10 minutes from Fira Gran Vía (by car) 10 minutes from CCIB (by car) N E A R B Y P L A C E S O F I N T E R E S T Cable car to the beach 1 minute National Museum of Art of Catalunya Palau Sant Jordi (Olympic Stadium) Miró Fundation
7 5 R O O M S 3 5 D E L U X E R O O M S 3 2 P R E M I U M R O O M S 2 7 M 2 3 5 M 2
7 5 R O O M S 7 S U I T E S 1 G R A N S U I T E 4 5 M 2 M E D I T E R R Á N E A 7 0 M 2
STUDIO MIRAMAR
S T U D I O M I R A M A R R E S T A U R A N T 128 m2 C A P A C I T Y 80 persons
LOBBY
- L O B B Y - H I S T O R I C F A C A D E P I G M E N T G A L L E R Y P R E F U N C T I O N A Z U L E T E
WELLNESS & SPA
S P A B Y L ´ O C C I T A N E
O U T D O O R P O O L W E L L N E S S
MEDITERRÁNEO MEETING ROOM
D I M E N S I O N S 300m2 C A P A C I T Y Banquet: 250 persons Cocktail: 250 persons Buffet: 160 persons
O U T D O O R S P A C E S Beautiful garden ideal for parties by the pool. * (summer time, from 7 pm) S O C I A L E V E N T S
C O R P O R A T E E V E N T S C A P A C I T Y Theater: 240 persons School: 156 persons Imperial: 80 persons Cabaret: 120 persons U: 45 persons
300 m2 E X C L U S I V E U S E
AZULETE MEETING ROOM
D I M E N S I O N S 300m2
C A P A C I T Y Banquet: 180 persons Cocktail: 200 persons Buffet: 120 personas Theater: 180 persons C E L L E R School: 120 persons Imperial: 50 persons Cabaret: 90 persons U: 40 persons
MONTJUÏC MEETING ROOM
D I M E N S I O N S 166 m2 C A P A C I T Y Theater: 140 pax Banquet: 100 pax School: 100 pax Cocktail: 120 pax Imperial: 45 pax Buffet: 80 pax Cabaret: 70 pax U: 40 pax
FÓRUM A - B
D I M E N S I O N S Fórum A - 34 m2 Fórum B - 32 m2 C A P A C I T Y Theater: 24 persons School: 18 persons Imperial: 18 persons Cabaret: 12 persons Banquet: 20 persons U: 18 persons
CONSELL A / B
D I M E N S I O N S Consell A - 24 m2 Imperial: 10 persons Cabaret: 6 persons Banquet: 10 persons U: 8 persons Consell B - 40 m2 Theater: 28 persons School: 22 persons Imperial: 20 persons Cabaret: 15 persons U: 18 persons
TIPUANAS TERRACE
D I M E N S I O N S 500 m2 C A P A C I T Y Banquet: 300 persons Cocktail: 300 persons Buffet: 200 persons
NARANJOS TERRACE
D I M E N S I O N S 495 m2 C A P A C I T Y Banquet: 250 persons Cocktail: 250 persons Buffet: 150 persons
¡ W E W I L L W A I T F O R Y O U ! W W W . H O T E L M I R A M A R B A R C E L O N A . C O M
Recommend
More recommend