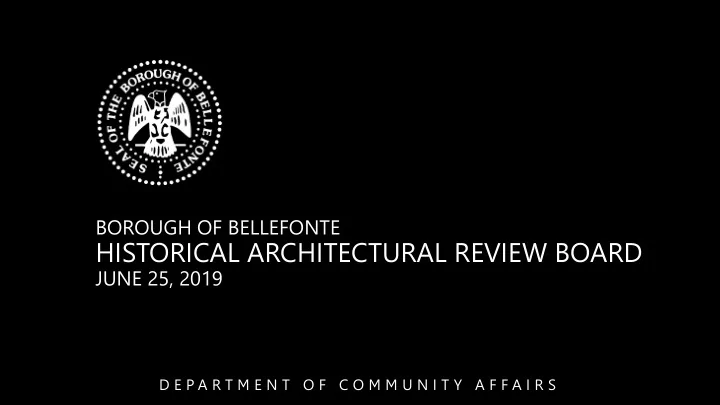

BOROUGH OF BELLEFONTE HISTORICAL ARCHITECTURAL REVIEW BOARD JUNE 25, 2019 D E P A R T M E N T O F C O M M U N I T Y A F F A I R S
Agenda item 1: Approval of the minutes from the June 11, 2019 meeting
Agenda item 2: Project Review & Public Comments
Project 1: 101 N. Allegheny Street Project Applicant Rod Beard, Owner Contributing Building: Yes Built in: 1872 Character Defining Features : Three story Queen Anne and Italianate style bank building with a central tower and eyebrow windows. Coursed ashlar Project Description: sandstone exterior with brownstone details. Prominent wood cornice. Setting : Replacement of copper roof, gutters, and downspouts with copper. Historic commercial area on diamond.
Applicable Secretary of the Interior’s Standards for Rehabilitation 2. The historic character of a property shall be retained and preserved. The removal of historic materials or alteration of features and spaces that characterize a property shall be avoided. 3. Each property shall be recognized as a physical record of its time, place, and use. Changes that create a false sense of historical development, such as adding conjectural features or architectural elements from other buildings, shall not be undertaken. 5. Distinctive features, finishes, and construction techniques or examples of craftsmanship that characterize a historic property shall be preserved. 6. Deteriorated historic features shall be repaired rather than replaced. Where the severity of deterioration requires replacement of a distinctive feature, the new feature shall match the old in design, color, texture, and other visual qualities and, where possible, materials. Replacement of missing features shall be substantiated by documentary, physical, or pictorial evidence. 9. New additions, exterior alterations, or related new construction shall not destroy historic materials that characterize the property. The new work shall be differentiated from the old and shall be compatible with the massing, size, scale, and architectural features to protect the historic integrity of the property and its environment. 10. New additions and adjacent or related new construction shall be undertaken in such a manner that if removed in the future, the essential form and integrity of the historic property and its environment would be unimpaired.
Current Conditions – Rubber Roof
Current Conditions – Copper Roof
Current Conditions
Project 2: 251 N. Spring Street Project Applicant Randall Green for Solarshield Remodelers, Inc. Michael Houser, Owner Contributing Building: Yes Built in: 1912 Character Defining Features : Two story, four bay traditional duplex with a brick exterior, wood trim, and Project Description: side gable roof. One over one double hung windows. Post project approval for: Setting : 1) Installation of new metal roof (style MAC LIFE (A) – WEATHERXL 29 GAUGE) in color charcoal gray. Historic neighborhood. 2) Replace old gutters with 5” K -style seamless gutters in color white. 3) Replace soffit and fascia that is rotted in vinyl with aluminum capping where needed.
Applicable Secretary of the Interior’s Standards for Rehabilitation 2. The historic character of a property shall be retained and preserved. The removal of historic materials or alteration of features and spaces that characterize a property shall be avoided. 3. Each property shall be recognized as a physical record of its time, place, and use. Changes that create a false sense of historical development, such as adding conjectural features or architectural elements from other buildings, shall not be undertaken. 5. Distinctive features, finishes, and construction techniques or examples of craftsmanship that characterize a historic property shall be preserved. 6. Deteriorated historic features shall be repaired rather than replaced. Where the severity of deterioration requires replacement of a distinctive feature, the new feature shall match the old in design, color, texture, and other visual qualities and, where possible, materials. Replacement of missing features shall be substantiated by documentary, physical, or pictorial evidence. 9. New additions, exterior alterations, or related new construction shall not destroy historic materials that characterize the property. The new work shall be differentiated from the old and shall be compatible with the massing, size, scale, and architectural features to protect the historic integrity of the property and its environment. 10. New additions and adjacent or related new construction shall be undertaken in such a manner that if removed in the future, the essential form and integrity of the historic property and its environment would be unimpaired.
Context
Agenda item 3: Administrative Approvals
Administrative Approval 1: 112 E. Pike Street Date Issued: June 6, 2019 Applicant/Owner: Ronald W. Johnson Construction Carol Hockenberry, owner Contributing Building: Yes Project Description: Shingle replacements with Certainteed Landmark Architectural Shingles in Moir Black
Agenda item 4: Information / Discussion Items
Agenda item 5: Old Business
Agenda item 6: New Business
Recommend
More recommend