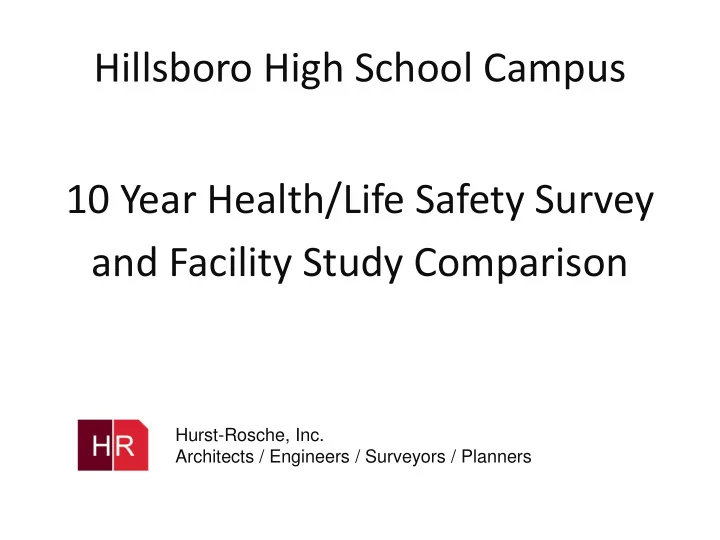

Hillsboro High School Campus 10 Year Health/Life Safety Survey and Facility Study Comparison Hurst-Rosche, Inc. Architects / Engineers / Surveyors / Planners
10 Year Health/Life Safety Process • Mandated since 1983 • Re-inspection is required every 10 years • Identify applicable code violations that endanger the health/life and safety of occupants as determined by the applicable code
10 Year Health/Life Safety Process • All visible parts of the building are examined and inspected. – Structure, walls, floors and ceilings – Windows and doors – Exposed components of mechanical, electrical and plumbing systems – Roofs and other components of the building’s exterior
10 Year Health/Life Safety Process • There is no investigatory demolition completed to gain access to concealed parts of the building. – Ductwork – Heating or plumbing piping – Electrical conduit and wiring – Structural systems – Other concealed components
10 Year Health/Life Safety Process • “Health/Life Safety Code for Public Schools”, commonly referred to as “Part 180” • It is important to understand that the Code used to analyze a school building is the Code that was in effect when the building was first constructed.
10 Year Health/Life Safety Process • Part 185: Buildings prior to 1965 • Part 175: Buildings from 1965 to 1995 • “Modern Building Codes”: Buildings 1995 or newer
10 Year Health/Life Safety Process • Consider the high school campus: – Main building – 1920 – Agriculture building – 1954 – Cafeteria building – 1960 – Gym building - 1939, 1967 (w) and 2002 (e)
10 Year Health/Life Safety Process • Typical violations: – Missing life safety items (fire alarms, emergency lighting, gas shut offs) – Lack of proper fire ratings – Improper egress or exiting requirements – Existing equipment that has worn beyond a normal lifetime – Other miscellaneous violations
10 Year Health/Life Safety Process • Deficiencies not eligible without extreme circumstances and without the prior remediation of all other health life safety violations throughout the district. – Energy efficiency – School security – Playgrounds or paving
10 Year Health/Life Safety Process • Deficiencies that are not covered – Furnishings and equipment – Handicap accessibility issues – Asbestos or lead based paint issues that are not an immediate danger – Violations created by a change in occupancy – Lack of technology infrastructure – Modern code safety such as tornado/storm shelter, earthquake design, or fresh air ventilation
10 Year Health/Life Safety Process • A cost estimate for the correction of each violation is included and each violation is prioritized as follows: – “Urgent” - Pose an immediate danger to the safety of students. – “Required” - Necessary for a safe environment but present less of an immediate threat to the safety of students. – “Recommended” - Security items or energy efficiency projects.
10 Year Health/Life Safety Process • Questions??
Facility Study Process • Identify the local educational needs for now and foreseeable future • Determine current conditions of the HS including facilities and quality of teaching space • Identify deficiencies and likely costs • Engage the community • Collectively determine the desired future of HHS, establish a master plan, and identify phases (if required)
Facility Study Process Evaluate the site, parking, athletic fields, and overall grounds • • Evaluate buildings as a whole, for expected life, and maintainability • Evaluate HVAC for effectiveness, energy conservation, and ease of maintenance • Evaluate electrical systems for adequacy, technology, safety, and longevity • Evaluate teaching spaces for flexibility, quality of educational opportunity, appropriateness for current and future curriculum • Engage the community for input, potential partnerships, and ideas of opportunities
Facility Study Process • Questions??
Recommend
More recommend