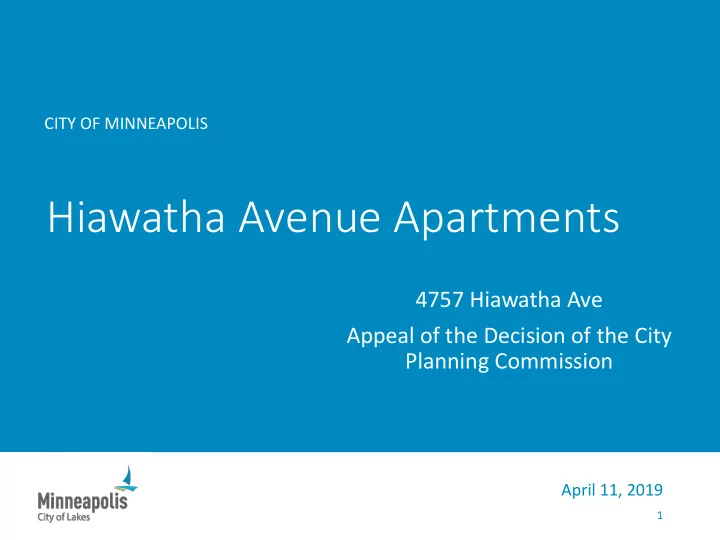

CITY OF MINNEAPOLIS Hiawatha Avenue Apartments 4757 Hiawatha Ave Appeal of the Decision of the City Planning Commission April 11, 2019 1
Hiawatha Avenue Apartments Appeal 2
Hiawatha Avenue Apartments Appeal CPC Application Application Details Decision To increase the maximum height in the SH Conditional Shoreland Overlay District from 2 ½ stories, not to Denied Use Permit exceed 35 feet, to 6 stories, approximately 85 ft., measured to the top of the stair penthouse. Of the PO Pedestrian Oriented Overlay District Approved Variance Standards. Site Plan Denied For a new 85-unit, multiple-family dwelling. Review 3
Hiawatha Avenue Apartments Appeal – Project Updates Previous Project Proposed Project 85-unit, multiple-family dwelling Mixed-use building with 1,375 sq. ft. retail space and 75 dwelling units (72 apartments and 3 condominiums) Building height: Building height: • • 70 ft. 9 in. to main parapet 69 ft. 9 in. to main parapet • • 76 ft. 7 in. to the top of the roof-top canopy 76 ft. 7 in. to the top of the roof-top canopy • • 85 ft. to the top of the elevator 74 ft. 6 in. to the top of the elevator 6 th Floor recessed 0-13 ft. from the front lot line 6 th floor recessed 34.5-38.5 ft. from the front lot line. 66,770 sq. ft. of gross floor area 64,307 sq. ft. of gross floor area 14,483 sq. ft. building footprint 14,100 sq. ft. building footprint 4
Hiawatha Avenue Apartments Appeal – Land Use Previous Project Proposed Project 85-unit, multiple-family dwelling Mixed-use building with 1,375 sq. ft. retail space and 75 dwelling units (72 apartments and 3 condominiums) 5
Hiawatha Avenue Apartments Appeal – Building Height Previous Project Proposed Project Building height: Building height: • • 70 ft. 9 in. to main parapet 69 ft. 9 in. to main parapet • • 76 ft. 7 in. to the top of the roof-top canopy 76 ft. 7 in. to the top of the roof-top canopy • • 85 ft. to the top of the elevator 74 ft. 6 in. to the top of the elevator 6 6 th Floor recessed 0-13 ft. from the front lot line 6 th floor recessed 34.5-38.5 ft. from the front lot line.
Hiawatha Avenue Apartments Appeal – New Alternative Compliance Previous Project Proposed Project Alternative compliance: Alternative compliance: • • Building placement – staff recommended Building placement – staff recommended granting alternative compliance. granting alternative compliance be granted. • Exterior materials (quantity per elevation) – staff is not recommending alternative compliance be granted. • Windows vertical in proportion and evenly distributed - staff is not recommending alternative compliance be granted. • Active functions, including a parking garage – staff is recommending alternative compliance be granted. • Landscaping (quantity of canopy trees) - staff is not recommending alternative compliance be granted. 7
Hiawatha Avenue Apartments Appeal – Staff Recommendations A. Conditional Use Permit to increase the height of the building in the SH Shoreland Overlay District. Recommended motion: Approve the conditional use permit to increase the maximum height in the SH Shoreland Overlay District from 2 ½ stories, not to exceed 35 feet, to 5 stories, not to exceed 70 feet to the top of the roof deck, 76 ft. 7 in. and 75 feet to the top of the stair and elevator tower, subject to the following condition: 1. The conditional use permit shall be recorded with Hennepin County as required by Minn. Stat. 462.3595, subd. 4 before building permits may be issued or before the use or activity requiring a conditional use permit may commence. Unless extended by the zoning administrator, the conditional use permit shall expire if it is not recorded within two years of approval. B. Site Plan Review. Recommended motion: Approve the site plan review for a new mixed-use building with 75 dwelling units, subject to the following conditions: 1. All site improvements shall be completed by March 29, 2021, unless extended by the Zoning Administrator, or the permit may be revoked for non-compliance. 2. CPED staff shall review and approve the final site, elevation, landscaping, and lighting plans before building permits may be issued. 3. The plant materials, and installation and maintenance of the plant materials, shall comply with sections 530.200 and 530.210 of the zoning code. 4. The applicant shall provide sufficient detail, such as windows, entries, recesses or projections, or other architectural elements to avoid blank walls exceeding 25 feet on the building elevations. 5. The applicant shall revise the exterior materials and provide no more than three consistent materials on all four sides of the building and meet the standards set in Table 1. Percentage of Exterior Materials per Elevation. 6. All mechanical equipment be shown on the site plan and screened as required by section 535.70 of the zoning code. 7. The applicant shall relocate the proposed retail to the southeast corner of the building to increase visibility and pedestrian 8 connection to the east.
Recommend
More recommend