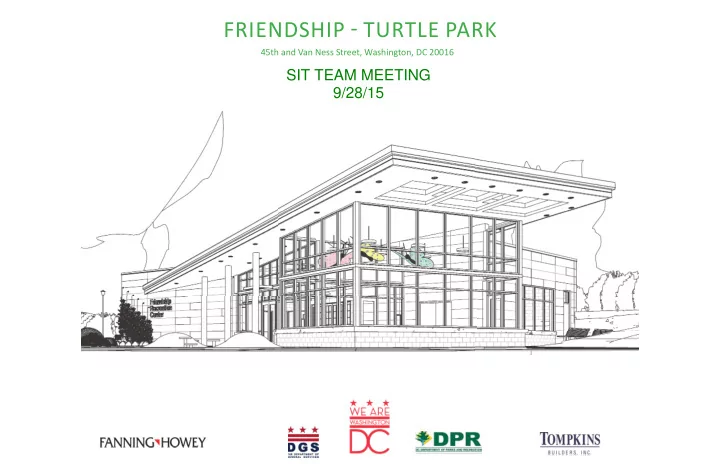

FRIENDSHIP � TURTLE PARK 45th and Van Ness Street, Washington, DC 20016 SIT TEAM MEETING 9/28/15
FRIENDSHIP � TURTLE PARK AERIAL VIEW PAGE 2
FRIENDSHIP � TURTLE PARK AERIAL VIEW PAGE 3
FRIENDSHIP � TURTLE PARK 2 1 3 4 5 6 PHOTOGRAPHS OF EXISTING SITE PAGE 4
FRIENDSHIP � TURTLE PARK EXISTING CONDITIONS AND CONSTRAINTS PAGE 5
FRIENDSHIP � TURTLE PARK Per the request of the CFA, the "band stand" has been simplified to one roof structure. Per the request of the CFA & SIT & Community, we eliminated the spiral shaped seating elements to allow for kids to run freely thru the splash pad area.. Per the request of the CFA we eliminated the pattern on concrete to simply the site by making the concrete one pattern LANDSCAPE PLAN PAGE 6
FRIENDSHIP � TURTLE PARK SECTION THROUGH SITE 1 PAGE 7
FRIENDSHIP � TURTLE PARK SECTION THROUGH SITE 2 PAGE 8
FRIENDSHIP � TURTLE PARK Per the request of the SIT, a bathroom has been put back into the Co-op room for the kids use. Per the request of the SIT, additional doors and windows were added for increased flow and natural light RECREATION CENTER FLOOR PLAN PAGE 9
FRIENDSHIP � TURTLE PARK RECREATION CENTER ROOF PLAN PAGE 10
FRIENDSHIP � TURTLE PARK RECREATION CENTER REFLECTED CEILING PAGE 11
FRIENDSHIP � TURTLE PARK Per the request of the SIT, vegetation added to corner of the building to soften the corner. PAGE 12 MAIN STRUCTURE - ELEVATIONS
FRIENDSHIP � TURTLE PARK Per the request of the SIT, additional windows and door added to the community room for better flow and natural lighting. MAIN STRUCTURE - ELEVATIONS PAGE 13
FRIENDSHIP � TURTLE PARK SECTION - 45TH STREET PAGE 14
FRIENDSHIP � TURTLE PARK ROOF STRUCTURE CONCEPT - ISOMETRIC PAGE 15
FRIENDSHIP � TURTLE PARK ISOMETRIC STRUCTURE VIEW PAGE 16
FRIENDSHIP � TURTLE PARK PERSPECTIVE OF SOUTHWEST SIDE PAGE 17
FRIENDSHIP � TURTLE PARK PERSPECTIVE OF NORTHWEST SIDE PAGE 18
FRIENDSHIP � TURTLE PARK Simplified "band stand" Simplified splash pad MAIN STRUCTURE AND GAZEBO. AERIAL VIEW PAGE 19
FRIENDSHIP � TURTLE PARK MAIN STRUCTURE AND GAZEBO. PERSPECTIVE FROM ENTRANCE PAGE 20
FRIENDSHIP � TURTLE PARK PLAYGROUND EQUIPMENT - TOT LOT PAGE 21
FRIENDSHIP � TURTLE PARK PLAYGROUND EQUIPMENT (5-12 AGE GROUP) PAGE 22
Recommend
More recommend