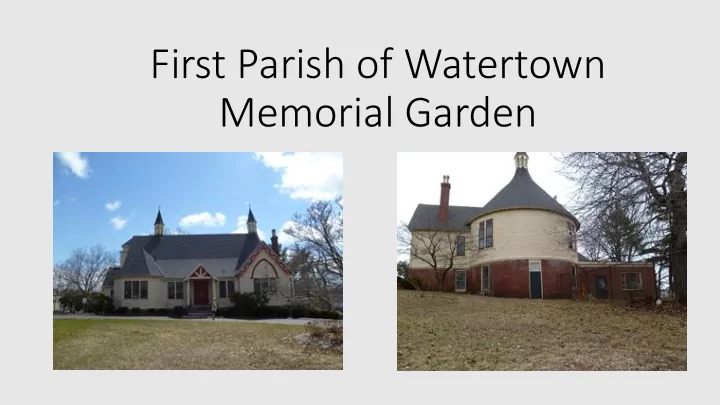

First Parish of Watertown Memorial Garden
THE DESIGN PROCESS SO FAR • Community Charrette to gather ideas in May 2014 • Developed Concepts • Presented four Design Concepts in June and again in September • Gathered feedback from community through summer into fall
Tasks • Develop a final Schematic Plan for the Memorial Garden by blending features of the two concepts “The Great Lawn” and “The Amphitheatre” • Arrange for a topographic survey of the property in order to realistically develop the plans
Blending the concepts with consideration to achieving the following: • Patio on same level as social hall • Chalice on center with new social hall doors • Providing memorial opportunities • Preserving the dogwood, maple and some or all apple trees • Providing spaces for different The Great Lawn The Amphitheatre functions
The Survey
Schematic Plan
Looking East -Proposed Terrace
Looking West-Proposed Amphitheatre
Ribbon of Remembrance Names engraved on a continuous ribbon that edges the Great Lawn
Memory Stones Names or other narrative engraved over time on large boulders placed throughout the garden
Seating Curved wooden benches to allow for Flexible seating areas on the terrace
Amphitheater Space built into hillside using field stone and blue stone
Edges Evergreen hedges between memorial garden and parking lot Fencing between playground and terrace space
Chalice Focal point for terrace
Community Vision for how space can be used • Social hour • Summer services • Outdoor classroom • Weddings/receptions • Meditation space • Concerts • Memorial space
Desired site features • Flat space-patio or terrace outside Social Hall • Benches and lighting • Chalice sculptural element • Double glass doors leading from Social Hall to Garden space • Screening from the parking lot • ADA Accessible access from front of church • Hierarchy of spaces • Legacy tree in place of existing orchard • Plantings that reflect spring, fall and winter • Attractive fence between playground and space • High quality materials • Labyrinth
Schematic Plan
FIRST PARISH OF WATERTOWN MEMORIAL GARDEN DESIGN PRESENTED BY KAREN SEBASTIAN,LLC LANDSCAPE ARCHITECTURE 2014
Recommend
More recommend