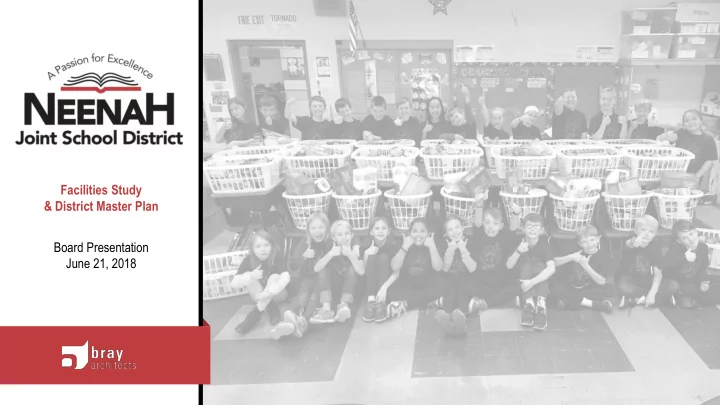

Facilities Study & District Master Plan Board Presentation June 21, 2018
MASTER PLAN VALUES Safe and Secure Facilities Functional and Reliable Infrastructure Efficient Spending and Strategic Use of Resources Facilities Study & District Master Plan Board Presentation | June 21, 2018 PAGE 2
* Please use this URL to ask questions * Or, use computers at the back of the Auditorium goo.gl/zS6iLo Facilities Study & District Master Plan Board Presentation | June 21, 2018 PAGE 3
MEETING AGENDA Space Program & Cost Estimate Modifications New 5-6 Middle School | Miron Construction New 7-8 Middle School | Miron Construction Preliminary Budgets | Miron Construction Safety & Security Conceptual Designs | Bray Architects Preliminary Budgets | Miron Construction Administrative Recommendation Facilities Study Memo | District Administration Board Discussion and Answers to Questions Questions for Neenah School Board | District Administration Facilities Study & District Master Plan Board Presentation | June 21, 2018 PAGE 4
SPACE PROGRAM & COST ESTIMATE MODIFICATIONS PAGE 5
SPACE PROGRAM & COST ESTIMATE MODIFICATIONS PAGE 6
SAFETY & SECURITY CONCEPTUAL DESIGNS TAB 1 PAGE 7
SAFETY & SECURITY | CLAYTON ELEMENTARY PAGE 8
SAFETY & SECURITY | COOLIDGE ELEMENTARY PAGE 9
SAFETY & SECURITY | HOOVER ELEMENTARY PAGE 10
SAFETY & SECURITY | LAKEVIEW ELEMENTARY PAGE 11
SAFETY & SECURITY | ROOSEVELT ELEMENTARY PAGE 12
SAFETY & SECURITY | SPRING ROAD ELEMENTARY PAGE 13
SAFETY & SECURITY | TAFT ELEMENTARY PAGE 14
SAFETY & SECURITY | TULLAR ELEMENTARY PAGE 15
SAFETY & SECURITY | WASHINGTON SCHOOL OF EARLY LEARNING PAGE 16
SAFETY & SECURITY | WILSON ELEMENTARY SCHOOL PAGE 17
SAFETY & SECURITY | HORACE MANN MIDDLE SCHOOL PAGE 18
SAFETY & SECURITY | SHATTUCK MIDDLE SCHOOL PAGE 19
SAFETY & SECURITY | NEENAH HIGH SCHOOL PAGE 20
SAFETY & SECURITY | ADMINISTRATIVE BUILDING PAGE 21
SAFETY & SECURITY | SCOPE IDENTIFICATION New Construction, Renovations, and Site Improvements to Support Secure Entry Conceptual Designs Additional Cameras & Expansion of Existing System Additional Key Fobs Building Segmentation Approximately $5 million PAGE 22
ADMINISTRATIVE RECOMMENDATION PAGE 23
SPENDING THRESHOLD OF $135 MILLION Priority 1 | Safety & Security Upgrades at all sites Priority 2 | New 7-8 Middle School Priority 3 | New 5-6 Middle School Priority 4 | Renovation of existing Horace Mann to become a 3-section or 4-section Elementary School to provide immediate relief related to space at other Elementary Schools Facilities Study & District Master Plan Board Presentation | June 21, 2018 PAGE 24
SPENDING THRESHOLD OF $150 MILLION Priority 1 | Safety & Security Upgrades at all sites Priority 2 | New 7-8 Middle School Priority 3 | New 5-6 Middle School Priority 4 | Renovation of existing Horace Mann to become a 3-section or 4-section Elementary School to provide immediate relief related to space at other Elementary Schools Priority 5 | New Indoor Performance Facility or Renovations to Pickard Auditorium Facilities Study & District Master Plan Board Presentation | June 21, 2018 PAGE 25
SPENDING THRESHOLD OF $200 MILLION Priority 1 | Safety & Security Upgrades at all sites Priority 2 | New 7-8 Middle School Priority 3 | New 5-6 Middle School Priority 4 | Renovation of existing Horace Mann to become a 3-section or 4-section Elementary School to provide immediate relief related to space at other Elementary Schools Priority 5 | Neenah High School Priority 6 | Elementary Infrastructure Facilities Study & District Master Plan Board Presentation | June 21, 2018 PAGE 26
SPENDING THRESHOLD OF $260 MILLION Priority 1 | Safety & Security Upgrades at all sites Priority 2 | New 7-8 Middle School Priority 3 | New 5-6 Middle School Priority 4 | Renovation of existing Horace Mann to become a 3-section or 4-section Elementary School to provide immediate relief related to space at other Elementary Schools Priority 5 | Neenah High School, Indoor Performance Facility, and Pickard Additions / Renovations Priority 6 | Elementary Infrastructure and creating Larger Elementary Schools while closing others Facilities Study & District Master Plan Board Presentation | June 21, 2018 PAGE 27
QUESTIONS FOR NEENAH SCHOOL BOARD PAGE 28
QUESTIONS FOR NEENAH SCHOOL BOARD 1. Does the Board support creating a survey based on the Administrative Recommendation? District-wide safety/security Solution for a new school for grades 7-8 Solution for a new school for grades 5-6 Solutions at Neenah High School Additional phase if necessary Solutions at the elementary level above and beyond space provided by the 5-6 building Additional phase if necessary Facilities Study & District Master Plan Board Presentation | June 21, 2018 PAGE 29
QUESTIONS FOR NEENAH SCHOOL BOARD 2. Is the Board interested in testing a $135 million to $260 million tolerance in the survey? Facilities Study & District Master Plan Board Presentation | June 21, 2018 PAGE 30
QUESTIONS FOR NEENAH SCHOOL BOARD 3. If the community results indicate support at the lower range, is there Board consensus that the District will need to pursue the facility improvement projects with a phased approach? Facilities Study & District Master Plan Board Presentation | June 21, 2018 PAGE 31
QUESTIONS FOR NEENAH SCHOOL BOARD 4. If a phased approach is used, when (e.g. 5, 10, 15, 20 years) would the Board consider a reasonable timeframe for a second phase to be planned for and potentially proposed? Facilities Study & District Master Plan Board Presentation | June 21, 2018 PAGE 32
* Please use this URL to ask questions * Or, use computers at the back of the Auditorium goo.gl/zS6iLo Facilities Study & District Master Plan Board Presentation | June 21, 2018 PAGE 33
Recommend
More recommend