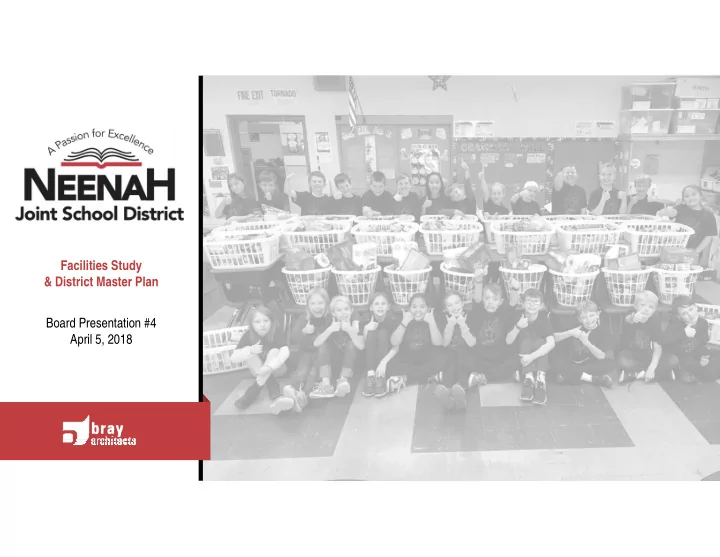

Facilities Study & District Master Plan Board Presentation #4 April 5, 2018
* Please use this URL to ask questions * Or, use computers at the back of the Auditorium and in the overflow room (Cafeteria) goo.gl/zS6iLo Facilities Study & District Master Plan Board Presentation | April 5, 2018 PAGE 2
TIMELINE SUMMARY PAGE 3
PAGE 4 PROCEDURES MOVING FORWARD
PROCEDURES MOVING FORWARD | AGENDA Vision for Neenah Joint School District Master Plan Values Long-Range Planning & Prioritization of Needs High School Middle Schools Elementary Schools Discussions related to Safety & Security First Closed Board Meeting Discussion Took Place April 3 rd , 2018 District Emergency Operations Plan Team Meeting on May 8, 2018 Community Engagement Community Survey Development Next Board of Education Facilities Study & District Master Plan Meeting Facilities Study & District Master Plan Board Presentation | April 5, 2018 PAGE 5
MASTER PLAN VALUES | PRIORITIZATION AND VISION DISCUSSION Safe and Secure Facilities Functional and Reliable Infrastructure Promote Healthy Education Competitive with Other Districts Aesthetically Appealing Efficient Spending and Strategic Use of Resources Sufficient Educational Space Learning Environment - Student-centered, Collaborative, Innovative, Flexible, Technologically Integrated, Promotes High Student Achievement Equity of Educational Space and Quality of Learning Environments Across Schools Neighborhood Schools Facilities Study & District Master Plan Board Presentation | April 5, 2018 PAGE 6
LONG-RANGE PLANNING & PRIORITIZATION | HIGH SCHOOL Existing Grade Configurations Neenah High School | 9 th - 12 th Grade Additional High School Configurations Considered – Not Supported by Administration One v. Two High Schools of the Same Grade Configuration New Construction and Renovation Secure Entry and Security Improvements 9 th Grade Wing STEM / Tech. Ed. Renovation Renovation of Pickard Auditorium & New Construction of Band, Orchestra, Choir, & Black Box Theater Student Circulation within the Building Indoor Performance Facility Parking & Site Circulation Facilities Study & District Master Plan Board Presentation | April 5, 2018 PAGE 7
LONG-RANGE PLANNING & PRIORITIZATION | MIDDLE SCHOOLS Existing Grade Configurations Horace Mann Middle School | 6 th Grade Shattuck Middle School | 7 th - 8 th Grade Additional Middle School Configurations Considered – Not Supported by Administration 5 th - 8 th Grade Middle School (2,000 students) 6 th - 8 th Grade Middle School (1,500 students) One v. Two Middle Schools of the Same Grade Configuration 5 th - 6 th Grade Middle School | Removing 5 th Grade from the Elementary Schools New Construction v. Renovation Horace Mann Middle School Shattuck Middle School Secure Entry and Security Improvements New Middle School on the West Side of Town Facilities Study & District Master Plan Board Presentation | April 5, 2018 PAGE 8
LONG-RANGE PLANNING & PRIORITIZATION | ELEMENTARY SCHOOLS Existing Grade Configurations Washington School of Early Learning | Pre-K - 4K Hoover and Wilson Elementary Schools | 4K - 5 th Grade All Seven Other Elementary Schools | K - 5 th Grade Vision for Elementary Schools Neighborhood Schools v. Consolidation 1-Section Schools 2-Section Schools 3-Section Schools 4-Section Schools New Construction v. Renovation Secure Entry and Security Improvements Additional Space for Instruction, Special Education, Collaboration, Art, and Music Equity Across All Elementary Schools Facilities Study & District Master Plan Board Presentation | April 5, 2018 PAGE 9
PROCEDURES MOVING FORWARD | COMMUNITY ENGAGEMENT Community Survey is facilitated by School Perceptions, sent to every household within the District, and gathers feedback from the community to assist with the Master Planning process. Facilities Study & District Master Plan Board Presentation | April 5, 2018
PROCEDURES MOVING FORWARD | COMMUNITY ENGAGEMENT Board Recommendation to Survey the Community Community Survey Process | School Perceptions, LLC Building a Draft Survey | Content Question(s) Concept(s) & Imagery Cost(s) & Financial Impact(s) Finalized Survey Implementation Analysis & Presentation of Survey Results Re-evaluation of District Master Plan based on Community Survey Results Facilities Study & District Master Plan Board Presentation | April 5, 2018 PAGE 11
PROCEDURES MOVING FORWARD Next Board of Education Facilities Study & District Master Plan Meeting Community Survey | School Perceptions Enrollment Projections | U.W. Applied Population Study Facilities Study & District Master Plan Board Presentation | April 5, 2018 PAGE 12
Recommend
More recommend