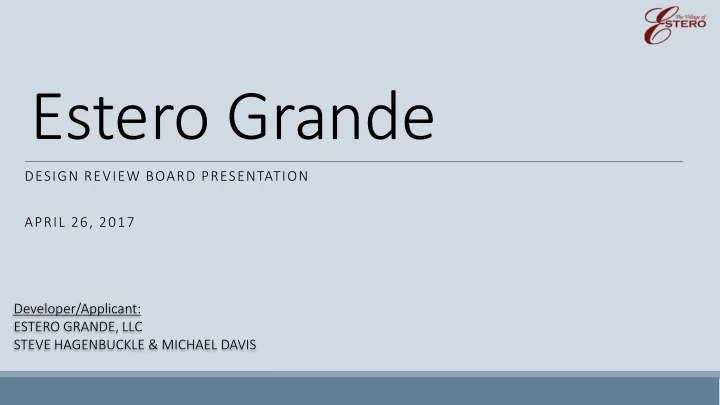

Estero Grande DESIGN REVIEW BOARD PRESENTATION APRIL 26, 2017 Developer/Applicant: ESTERO GRANDE, LLC STEVE HAGENBUCKLE & MICHAEL DAVIS
Project Team Steve Hagenbuckle – Owner – Estero Grande, LLC Joe McHarris – Project Architect – McHarris Planning & Design Sabrina McCabe, PLA – Landscape Architect – Waldrop Engineering Steven Hartsell – Attorney – Pavese Law Firm David Willems, P.E. – Professional Engineer – Waldrop Engineering April 26, 2017 SLIDE 2
Presentation Outline Project Background Development Order Application Landscape Buffers Architecture & Pattern Book November 9, 2016 SLIDE 3
Project Overview Site Information: 29.6-acre project site No existing wetlands Location: Intersection of S. Tamiami Trail & Estero Parkway Adjacent to Breckenridge, Terra Vista, and Trailside SLIDE 4
Zoning Overview Approved Resolution Z-14-028 Rezoned from RS-1 to Mixed- Use Planned Development (MPD) 285 Multi-Family Units (includes up to 108 bonus density units) 9.6 du/ac 100,000 SF of Commercial Space 45’ Max. Building Height SLIDE 5
Development Order Overview Platting Purposes: Two (2) Commercial Out-Parcels One (1) Multi-Family Tract One (1) Preserve Tract One (1) Lake Tract One (1) Roadway Tract Construction Includes: Limited Clearing Entrance road Off-site improvements (traffic signal and turn lanes) Installation of master utility & drainage infrastructure SLIDE 6
Development Order Application SLIDE 7
Drainage Overview – Existing Conditions SLIDE 8
Drainage Overview – Proposed Conditions SLIDE 9
Other Permit Status SFWMD ERP Approved 2/14/17 SFWMD Irrigation Permit Approved 10/24/16 SFWMD Dewatering Permit Approved 2/15/17 Lee County LDO (turn lanes) Approved 4/4/17 FDOT Connection Permits Under Review SLIDE 10
Sabrina McCabe, PLA Waldrop Engineering, P.A. Landscape B e Buffers
Landscape Buffer Diagram - MCP
Buffers/Landscape Design Standards SLIDE 13
Buffers/Landscape Design Standards SLIDE 14
Materials/Landscape Design Standards
Pedestrian Interface Standards SLIDE 16
SLIDE 17
Hardscape/Landscape Design Standards cont’d.
Signage
Joe McHarris McHarris Planning & Design Ar Archit itectu ecture & e & Pattern Book ok
THANK YOU
Recommend
More recommend