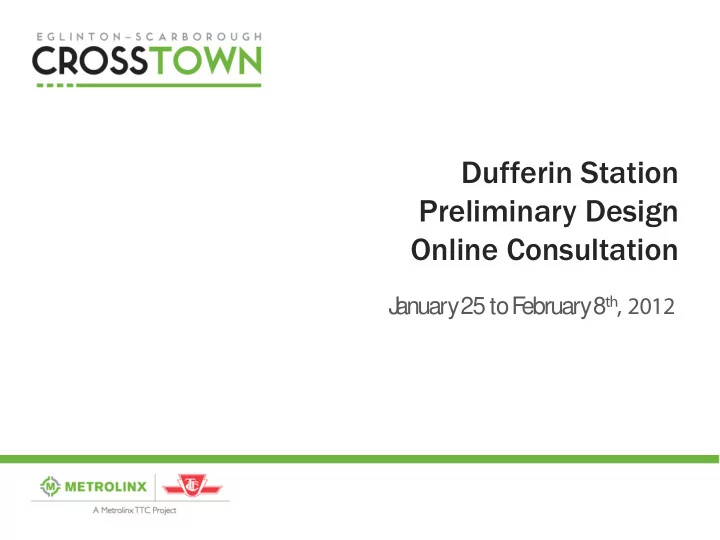

Dufferin Station Preliminary Design Online Consultation ebruary 8 th , 2012 J anuary 25 to F
10/24/2013 2 The Pur urpos ose of of This C Con onsultation on • Provide a brief Crosstown project update • Present the Crosstown station design philosophy • Explain the anatomy of a station and challenges • Display the preliminary design of Dufferin Station Most t importa tantl tly: *Get y you our inpu put on on the e Pr Prel eliminary De Design e early ly in in this is proc pr oces ess. • Architectural Station design will be prepared for Open House #2 in Spring 2012. Significant outreach will follow on construction. Dufferin Station Preliminary Design
10/24/2013 3 Dufferin Station Design Process Open House #1 - Jan 25, 2012 Online Consultation - Jan 25 to Feb 10, 2012 Open House #2 - Spring, 2012 • Response to Open House #1 input • Architectural Treatments • Final Station Design Open House Open House #3 - Fall 2012 • Construction staging Ongoing Outreach on Construction End 2012 – 2013 (TBD) Tun unnelling (He (Head walls a at Dufferin station b box) Dufferin Station construction - 2014 (TBD) Dufferin Station Preliminary Design
10/24/2013 4 Format for Feedback • Please speak with the project team at the displays, we’re here to answer your questions • There are tables to write comments and for group discussions • Please submit a feedback form tonight if possible , or send us comments via e-mail, mail, or online at www.thecrosstown.ca by February 10, 2012 • A consultation report to inform the designers will be posted online at: www.thecrosstown.ca Dufferin Station Preliminary Design
10/24/2013 5 Presentation Part 1: Crosstown Overview & Construction Update Dufferin Station Preliminary Design
10/24/2013 6 The Crosstown * Final number and location of stations subject to review Dufferin Station Preliminary Design
10/24/2013 7 Congestion Today Dufferin Station Preliminary Design 7
10/24/2013 8 Crosstown Construction Update Crosstown tunnel preparation work at Black Creek and Eglinton in Keelesdale Park Piling rigs are building concrete support walls for the future tunnel launch shaft The shaft will enable tunnelling eastward in summer 2012 Soil testing for the tunnel and stations continues from Keele Street to Kennedy Station in Scarborough Dufferin Station Preliminary Design
10/24/2013 9 Presentation Part 2 Preliminary Design Preliminary Design by: Crosstown Consortium IBI Group SNC Lavalin Lea Consulting Limited Dufferin Station Preliminary Design
10/24/2013 10 Dufferin Station Local Context Crosstown Line Barrie GO Transit Population Density within a 10 minute walk to Dufferin Station Dufferin Station Preliminary Design
10/24/2013 11 Dufferin Station Existing Uses Dufferin Station Preliminary Design
10/24/2013 12 Dufferin Station Future Transit & Existing Bus Stops CROSSTOWN Dufferin Station Preliminary Design
10/24/2013 13 Dufferin Station Bike Routes Improved bike connections to be identified Dufferin Station Preliminary Design
10/24/2013 14 Dufferin Station Local Context Fairbank Village and York-Eglinton BIAs • www.fairbankvillagebia.com • Chamberlain Avenue to Dufferin Street www.yorkbia.com • Dufferin Street to Winona Drive/Marlee Avenue Dufferin Station Preliminary Design
10/24/2013 15 Dufferin Station 2010 Environmental Assessment Dufferin Station Preliminary Design
10/24/2013 16 Dufferin Station Station Entrances - 2012 DUFFERIN STREET Secondary Entrance EGLINTON AVENUE WEST UNDERGROUND STATION BOX Main Entrance Dufferin Station Preliminary Design
10/24/2013 17 Dufferin Station Main Entrance & Station Support - 2012 Dufferin Station Preliminary Design
10/24/2013 18 Dufferin Station Green Roof Plan - 2012 EGLINTON AVENUE WEST DUFFERIN STREET Dufferin Station Preliminary Design
10/24/2013 19 Dufferin Station Preliminary Design Concept - 2012 Entrances Substation Vents Dufferin Station Preliminary Design
10/24/2013 20 Dufferin Station New Consolidated Layout Key Advantages Improves look and feel from street for community Reduces number of properties affected Preserves potential for investment and development Reduces construction footprint, cost & impacts (station box shortened by 40 metres) Dufferin Station Preliminary Design
10/24/2013 21 Dufferin Station Passenger Circulation - 2012 LOOKING SOUTH Dufferin Station Preliminary Design
10/24/2013 22 Dufferin Station Station Daylighting - 2012 LOOKING SOUTH Dufferin Station Preliminary Design
10/24/2013 23 Dufferin Station Main Entrance & Station Support Building EXISTING FUTURE SOUTHEAST CORNER OF DUFFERIN AND EGLINTON (GAS STATION) Dufferin Station Preliminary Design
10/24/2013 24 Dufferin Station Station Support Building EXISTING FUTURE SOUTHWEST CORNER OF DUFFERIN AND EGLINTON Dufferin Station Preliminary Design
10/24/2013 25 Dufferin Station Secondary Entrance Location EXISTING FUTURE NORTHWEST CORNER OF DUFFERIN AND EGLINTON Dufferin Station Preliminary Design
10/24/2013 26 Dufferin Station Underground Station Section Dufferin Station Preliminary Design
10/24/2013 27 Dufferin Station St. Hilda’s Park Important opportunity to Enhance St. Hilda’s Park Please let us know what improvements are most important to you. Please fill in our questionnaire which includes questions on potential park improvements. Dufferin Station Preliminary Design
10/24/2013 28 Dufferin Station Community Outreach for Construction • At this early design stage, construction staging is not yet developed • Comprehensive Construction Management Plan & individual construction plans for each station will be developed with local consultation before construction • Please contact us any time with questions you may have about construction Dufferin Station Preliminary Design
10/24/2013 29 The Crosstown Team Please Get in Touch with Us! Devin Horne, Franca Di Giovanni, Denise Jayawardene Community Office Hours — 2012 E-mail: eglintontransit@ttc.ca Monday, Wednesday, Friday: Online: www.thecrosstown.ca 9:00 a.m. – 5:00 p.m. Tel: 416-338-6310 Tuesday: 8:00 a.m. – 4:00 p.m. Fax: 416-397-8193 Thursday: 12:00 p.m. – 8:00 p.m. TTY: 416-481-2523 Visit our West Community Office at 1848 Eglinton Avenue West (at Dufferin) Dufferin Station Preliminary Design
Recommend
More recommend