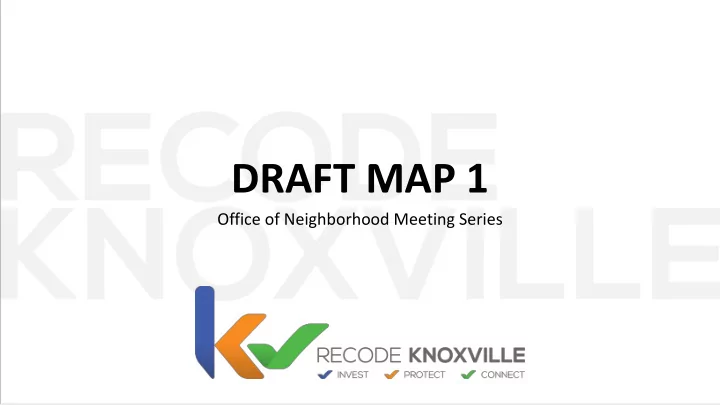

DRAFT MAP 1 Office of Neighborhood Meeting Series
DRAFT 1 MAP OVERVIEW • Overview guiding principles • Residential zoning discussion • Overlay districts • Demonstration of map and feedback tools • Draft 1 Map Feedback Deadline: September 13
KEY MAPPING PRINCIPLES • No implementation of significant policy changes • Uniform zoning of property • Intensify nodes and corridors • Limit non-conforming lots and uses Nodes and corridors concept
CONSIDERATIONS FOR APPLYING NEW DISTRICTS • Existing zoning • Lot size and pattern • Adopted plans • Existing uses Zoning Equivalency Table
MAP DRAFT 1 SUMMARY Share of District Type Parcels Area Total Residential 61,890 (84.6%) 59.6% Commercial 5,876 (8.3%) 8.6% Downtown 466 (0.6%) 0.4% Form Districts 581 (0.8%) 0.5% Industrial 2,540 (3.4%) 11.3% Special 1,797 (2.4%) 19.6%
RESIDENTIAL (SINGLE-DWELLING AND DUPLEX) • All residential remains residential • EN-1 transitioned to EN directly • Existing residential zones with single-dwelling and duplexes • Basic zones (R-1, R-1E, R-1A, some R-2 neighborhoods) • Planned zones (some RP-1 with single-dwellings) Lot Size RN-1 RN-2 >10,000 sq. ft. X <10,000 sq. ft. X • Minimize nonconforming lots
RESIDENTIAL (MULTI-DWELLING, ATTACHED) • RN-3 • Town homes, condos and attached units (RP-1, R-2) • RN-4 • Not used • RN-5 • Small apartments buildings (R-2) • RN-6, RN-7 • Large-scale apartment developments (R-2, R-3, RP-2, RP-2) • Residential towers Example RN-3 condominium development
OVERLAYS DISTRICTS Transferred intact: • H - Historic (H-1) • NC - Neighborhood Conservation (NC-1) • TO-1 (Technology Overlay) New Districts • HP - Hillside Protection Base zones converted to overlays • F – Floodway (F-1) Removed • IH-1 - Infill Housing • D-1 -Downtown Infill Housing (IH-1) Overlay to be removed
UPCOMING • Map Draft 1: Feedback due September 13, 2018 • Map Draft 2: Early to mid-October, 2018
COMMUNITY OUTREACH SUMMARY (JANUARY 2017 – PRESENT) • 13 press releases • 2 KUB billing inserts (July 2017 and July 2018) • 11 newsletters (635 subscribers) • 21 articles/media coverage • 2 community surveys • 9 Public Stakeholder Committee meetings • 2 City Council Workshops • Stakeholder interviews • Over 50 community/neighborhood meetings • Thousands of website views Over 7,440 points of contact
COMMENTS How are comments collected? • Emails to staff, • Phone calls, • During meetings • Comment cards at meetings, and • On comment forms on the website Who reviews the comments? • All comments are reviewed by a team of planning commission staff, City staff, and consultants. Why are some comments responded to and some are not? • All comments are reviewed. Comments requesting clarification or with specific questions are responded to first. • All comments submitted are available on our website.
Recommend
More recommend