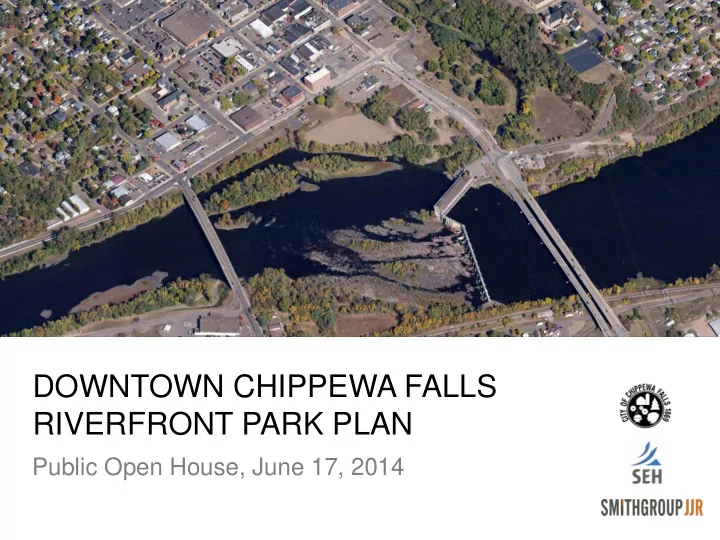

DOWNTOWN CHIPPEWA FALLS RIVERFRONT PARK PLAN Public Open House, June 17, 2014
GOALS – Riverfront Park Create an attractive and active gateway to downtown and the riverfront. Create a festive downtown riverfront focal point. Provide for a variety of experiences – passive, active, small, large, natural and man-made. Support and leverage local /downtown businesses. Strengthen local and regional connections
AERIAL
100-YR FLOODPLAIN FLOODWAY TOPOGRAPHY & VIEWS
PLANIMETRIC
UTILITIES
CIRCULATION
DESIGN PRINCIPLES 1. Elevate the downtown riverfront as the brand for Chippewa Falls. 2. Minimize vehicular intrusions, leverage and maximize use of existing on and off street parking resources. 3. Employ a multimodal, “pedestrian first” approach to achieve universal access. 4. Seek an appropriate balance of urban and natural landscape. 5. Embrace the dynamic riverine ecosystem.
DESIGN PRINCIPLES 6. Balance year-round, multigenerational active and passive recreational programming and complement the existing park system. 7. Reinforce and build on both downtown and regional context. 8. Leverage riverfront park as an economic catalyst, generator and stabilizer. 9. Park design should be adaptable to changing conditions through the river, biodiversity, materiality, programming, operations and maintenance. 10. Celebrate spirit of place, history, and built heritage.
SYNTHESIS • Refine promenade for walking and seating, don’t need to accommodate a farmers market. • Confirm safety of pedestrian crossings and on-street parking. • Parking: confirm quantity and location of on and off street parking resources. • Explore design of an entry/overlook feature at northeast corner. • Water feature: no fountain or formal water/play feature; informal, seasonal skating is desirable. • Fishing: ADA group fishing pier is not required; use informal native stones, and smaller, seating and gathering areas.
SYNTHESIS, ctnd. • Landscape: more open lawn, less intermittent mass plantings; transition from more manicured near edges to more natural near river. • Remodel/enhance design of existing lift station building to include public restrooms. • No need for additional buildings (storage, maintenance, etc.) • Allen Park: keep open and unprogrammed, revise parking area along Rushman Dr., new trails along edges are OK.
Illustrative Plan
Cross Section - full
16’ Sidewalk
PARKING & WALKING DISTANCE SUMMARY
Surfaces & Circulation
Bur Oak River Birch Prairie Fire Crabapple Red Pine Joe Pye Weed Prairie Dropseed White Coneflower Low-grow Sumac
NEXT STEPS • Begin Phase 3 Final Design Plan • Next Steering Committee meeting, TBD • Issue Newsletter #2, early July • Draft & Final Design Plan Report, mid-July
Recommend
More recommend