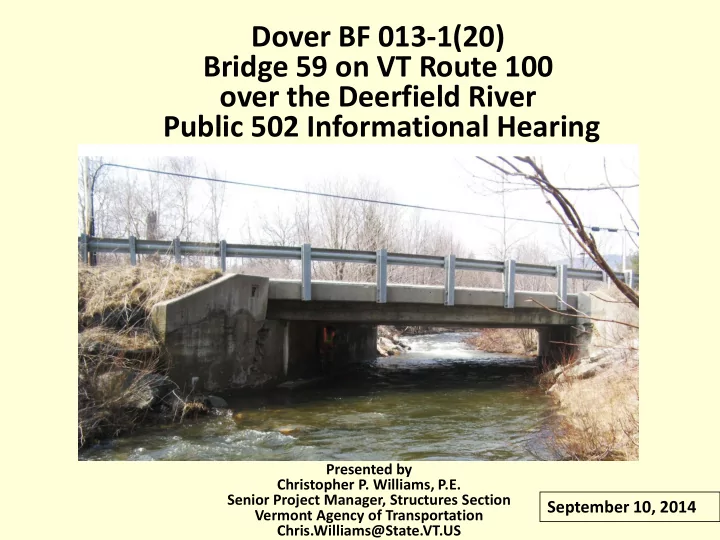

Dover BF 013-1(20) Bridge 59 on VT Route 100 over the Deerfield River Public 502 Informational Hearing Presented by Christopher P. Williams, P.E. Senior Project Manager, Structures Section September 10, 2014 Vermont Agency of Transportation Chris.Williams@State.VT.US
Meeting Outline • Purpose of the Meeting • Existing bridge information • Proposed project information • Next Steps • Questions
PROJECT LOCATION
Purpose of Meeting • Present the Conceptual plans • Provide you with the chance to ask questions • Provide you with the chance to voice concerns • Build consensus for the proposed project-
Phases of Development Project Project Contract Funded Defined Award Project Definition Project Design Construction Identify resources & • Quantify areas of constraints impact Evaluate alternatives • Environmental permits Public Participation • Develop plans, Build Consensus estimate and specifications
Description of Terms Used Bridge Rail Deck Beams (Superstructure) Abutment (Substructure) Cross Section of Bridge
Project Background • The structure is owned and maintained by the State • Funding will be 80/20 Federal/State (no local funds) • Functionally labeled as a Rural Minor Arterial • Posted Speed = 40 mph (Design Speed) • Existing bridge is a single-span concrete T-beam that was widened with a concrete slab in 1978 • Bridge length = 35 feet • Bridge Width = 35 feet • The bridge was built in 1926 (88 years old)
Alternatives Study • An Alternative Presentation meeting was held on 2/19/14 • Vtrans recommended replacing the bridge using Accelerated Bridge Construction techniques and a 4 week bridge closure • The proposed detour used local roads so we needed the permission from local officials • The Town’s of Dover and Wilmington did not give permission to use their roads • The scope of the project was revised to include maintaining traffic on a 2-way temporary bridge
Traffic Data “Current Year” “Design Year” 2016 2036 Average Annual Daily Traffic 4,900 5,200 Design Hourly Volume 890 950 Average Daily Truck Traffic 390 630 %Trucks 6.0 9.1
EXISTING BRIDGE DEFICIENCIES Inspection Rating Information (Based on a scale of 9) Rating Definitions 9 Excellent Bridge Deck Rating 4 Poor 8 Very Good 7 Good Superstructure Rating 6 Satisfactory 6 Satisfactory Substructure Rating 6 Satisfactory 5 Fair 4 Poor 3 Serious 2 Critical 1 Imminent Failure Deficiencies • The bridge is structurally deficient with a Poor deck rating • The bridge railing does not meet current standards • The bridge does not meet the hydraulic standards
Looking north over Bridge
Looking south over Bridge
Failed downstream wingwall
Underside of Concrete Deck
Delamination in Underside of Concrete Deck
Proposed Project • Complete bridge replacement warranted • Use 11’ lanes and 6’ shoulders (34’ rail -rail width) • Use 65’ single span bridge • Maintain existing centerline of road • Maintain existing profile (grade) of road
Important Issues • Pedestrian/Bicycle Traffic – Obtained preliminary information from Town – Coordinated with Bike/Ped Program Manager – Maintaining bike/ped traffic in shared use shoulder is best • Elimination of second residential drive on south end – There are two access points to one residential property – We have found no evidence that either are permitted drives – Access Management guidelines attempt to reduce access points – The guard rail transition extends across the northern access point – The southern access point will not be affected by the project
Bridge Typical
Roadway Typical
Proposed Layout showing ROW impacts
Final Conditions Layout
Proposed Profile Enlarged view of bridge
Scope - Cost - Schedule The project cost and schedule can not be determined until the scope of the project is clearly defined. Preliminary Engineering (w/ Scoping) $ 365,000 Right-of-Way $ 115,000 Construction w/ CE and Contingencies $1,620,000 Total $2,100,000 • Construction is currently scheduled for 2019 • Many factors can effect construction year • Construction year is assuming Federal & State funding is available (project is funded 80% Fed – 20% State)
Next Steps This is a list of a few important activities expected in the near future and is not a complete list of activities. • Consider comments received at Public Meeting • Provide written response to Town with decisions • PROJECT DEFINED • Develop Preliminary Plans • Environmental permitting process • Meet with adjacent property owners • Right-of-Way acquisition process • Final design details
Questions Direct any questions to: Christopher P. Williams, P.E. Chris.Williams@State.VT.US This presentation is available at the web address shown below https://outside.vermont.gov/agency/vtrans/external/Projects/Structures/13B058
Recommend
More recommend