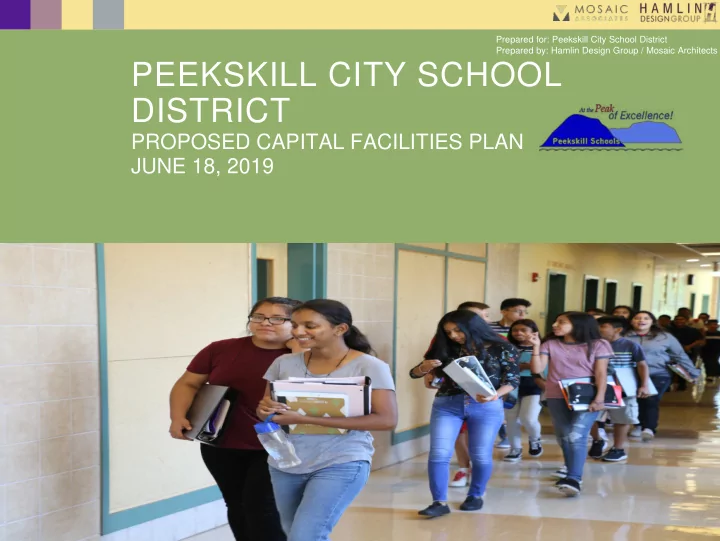

Prepared for: Peekskill City School District Prepared by: Hamlin Design Group / Mosaic Architects PEEKSKILL CITY SCHOOL DISTRICT PROPOSED CAPITAL FACILITIES PLAN JUNE 18, 2019
VISION: BUILDING OPPORTUNITIES FOR THE PRESENT AND FUTURE - BOE MTG NOV. 2018 PEEKSKILL CITY SCHOOL DISTRICT PROPOSED CAPITAL FACILITIES PLAN 2019
DISTRICT FACILITIES • MAINTENANCE BUILDING • PEEKSKILL HIGH SCHOOL • OAKSIDE ELEMENTARY SCHOOL • PEEKSKILL MIDDLE SCHOOL • URIAH HILL ELEMENTARY SCHOOL • ADMINISTRATION CENTER • HILLCREST ELEMENTARY SCHOOL • WOODSIDE ELEMENTARY SCHOOL PEEKSKILL CITY SCHOOL DISTRICT PROPOSED CAPITAL FACILITIES PLAN 2019 SITES PROPOSED FOR CAPITAL PLAN
PEEKSKILL HIGH SCHOOL PHASE I • Electrical distribution – replace panels & feeders in custodial closets • Reconstruct Torphy Field, track, bleachers • New concession building and restroom PHASE II • New valves and back-flow preventer for water service • Replace stairway window walls and exterior doors • Replace exterior steel doors and frames • Renovate the Technology and Art Classrooms - STEAM Program • Replace Master Clock System PEEKSKILL CITY SCHOOL DISTRICT PROPOSED CAPITAL FACILITIES PLAN 2019
PEEKSKILL HIGH SCHOOL Reconstruct Torpy Field, track, bleachers CONCEPT PEEKSKILL CITY SCHOOL DISTRICT PROPOSED CAPITAL FACILITIES PLAN 2019
PEEKSKILL HIGH SCHOOL Renovate the Technology and Art Classrooms - STEAM Program PLANING PEEKSKILL CITY SCHOOL DISTRICT PROPOSED CAPITAL FACILITIES PLAN 2019
PEEKSKILL HIGH SCHOOL Renovate the Technology and Art Classrooms - STEAM Program CONCEPT PEEKSKILL CITY SCHOOL DISTRICT PROPOSED CAPITAL FACILITIES PLAN 2019
PEEKSKILL HIGH SCHOOL Renovate the Technology and Art Classrooms - STEAM Program VISION PEEKSKILL CITY SCHOOL DISTRICT PROPOSED CAPITAL FACILITIES PLAN 2019
MIDDLE & ELEMENTARY SCHOOLS PHASE II PHASE I Hillcrest Middle School • Renovate the Technology Classrooms - • Upgrade Pool Chemical Feed System STEAM Program Oakside • Replace UV’s at 13 Classrooms with AC • Backflow Preventer & Replace Valves at Water Service Uriah Hill • Replace Gutters and Downspouts • Replace UV at 13 Classrooms with AC • Replace Portions of Roof Woodside • Backflow Preventer & Replace Valves at Water Service • Basement Ventilation & Moisture Control • Replace UV’s at 23 Classrooms with AC Uriah Hill • Ventilation for Lower Level Cafeteria PEEKSKILL CITY SCHOOL DISTRICT PROPOSED CAPITAL FACILITIES PLAN 2019
HILLCREST ELEMENTARY SCHOOL Renovate the Technology- STEAM Program VISION PEEKSKILL CITY SCHOOL DISTRICT PROPOSED CAPITAL FACILITIES PLAN 2019
SCHEDULE PEEKSKILL CITY SCHOOL DISTRICT PROPOSED CAPITAL FACILITIES PLAN 2019
PEEKSKILL CITY SCHOOL DISTRICT PROPOSED CAPITAL FACILITIES PLAN 2019
BUDGET PEEKSKILL CITY SCHOOL DISTRICT PROPOSED CAPITAL FACILITIES PLAN 2019
PHASE II PHASE I High School High School • New valves and back-flow preventer for water service • Electrical distribution – replace panels & feeders in custodial closets • Replace stairway window walls and exterior doors • Reconstruct Torphy Field, track, bleachers • Replace exterior steel doors and frames • New concession building with restroom • Renovate the Technology and Art Classrooms - STEAM Program Middle School • Replace Master Clock • Upgrade Pool Chemical Feed System Hillcrest Oakside • Renovate the Technology Classrooms - • Backflow Preventer & Replace Valves at STEAM Program Water Service • Replace UV’s at 13 Classrooms with AC • Replace UV at 13 Classrooms with AC Uriah Hill Woodside • Replace Gutters and Downspouts • Backflow Preventer & Replace Valves at • Replace Portions of Roof Water Service • Basement Ventilation & Moisture Control PROJECT BUDGET • Replace UV’s at 23 Classrooms with AC Uriah Hill • Ventilation for Lower Level Cafeteria PHASE I $ 5,850,000 PHASE $ 4,750,000 II TOTAL $ 10,600,000 PEEKSKILL CITY SCHOOL DISTRICT PROPOSED CAPITAL FACILITIES PLAN 2019
Recommend
More recommend