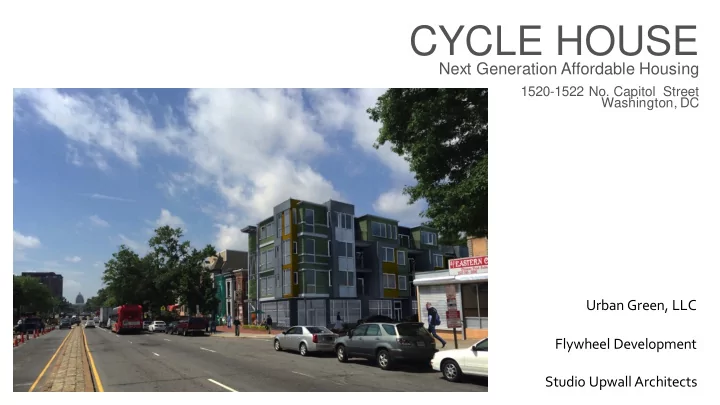

CYCLE HOUSE Next Generation Affordable Housing 1520-1522 No. Capitol Street Washington, DC Urban Green, LLC Flywheel Development Studio Upwall Architects
Urban Green Profile Urban Green is a green affordable housing development and • consulting firm based in the District of Columbia (founded 2012). Specialize in sustainable, net zero energy communities. • Mark James (President) is a DC native w/ 20 years experience in • affordable housing. $120 million in development experience. Board Member with USGBC and Nat. Center for Healthy Housing. • Developing net zero energy homes in Mt. Rainier, MD and DC. • Recently completed Savannah Park Apts. (64-unit, green retrofit) in • DC. Affordable housing community reduced energy 23%.
Flywheel Development Profile • Flywheel is a CBE based in the District of Columbia • Specialization in net zero energy development, renewable energy • Principals have over 20 years of experience in real estate and renewable energy industries • Currently developing Perry Street Townhomes in Mt. Rainier MD, which will achieve Passive House and Net Zero Energy Performance
Studio Upwall Profile • Studio Upwall is a Washington DC based practice with a commitment to environmentally responsible and sustainable design practices. • Over 20 years experience in designing quality, neighborhood oriented, innovative buildings. • Studio Upwall is a local business, with office in Shaw neighborhood. Greg Upwall (Principal) is a Bates Street resident since 2010 • LEED Accredited, Certified Passive House Consultant • • CBE (pending) firm
Cycle House - Project Summary • 4-Story, mixed-use building. 15,000 sq.ft. • 15 rental apts; Mix of 1 bdrm & studio units. • 1 st floor restaurant and community serving retail space • Long-term, affordable, workforce housing for persons at 50- 60% of median income. • Targets bicycle, mass-transit, & pedestrian- oriented residents • Net zero energy building featuring renewable energy, low-CO2 emissions and zero stormwater runoff design.
Cycle House - Proposed Design • 4-Story, mixed-use building. 15,000 sq.ft. • 15 rental apts; Mix of 1 bdrm & studio units. • 1 st floor restaurant and community serving retail space
Cycle House - view from North Capitol Street
Cycle House - view from Bates Street
Why Affordable Housing? • “Affordable” housing has rents that do not exceed 30% of a person’s gross income. • DC has been losing affordable housing – especially for persons at 60% or less of AMI. • 60% AMI for 2 persons = approx. $46K/yr. • 60% AMI for 1 person = approx. $40K/yr. • Affordable housing includes police officers, teachers, transportation, young professionals. • High quality with positive community impact.
Our “Green” Focus • DC’s green code encourages reductions in energy + potable water use + lower stormwater run-off. • DC residents are demanding sustainable, healthy, energy resilient buildings. • Cycle House will be LEED Gold Certified. • Generate 100% of its energy on-site. • Use of roof-top solar and fuel cells for co-generation (heat/power) generation. • Bicycle-friendly facility w/ on-site electric car. • Environmentally-friendly materials.
Net Zero Energy • Building will generate as much energy as it uses – only using grid as a “backup” energy supply. • High performance thermal envelope • Use of roof-top solar and fuel cells for co- generation (heat/power) generation. • Energy efficient lighting, plug-loads, appliances. • “Off-grid” capable performance • Community-solar project will give residents the opportunity to share generated energy.
Community Benefits • Remove vacant lot /blight from Truxton Circle neighborhood • Project sets new standard for high-performance, sustainable housing • Affordable housing focus will create affordable units for neighborhood residents • Bicycle and pedestrian-friendly strategy will have negligible parking impact • On-site energy systems will allow building to have nominal impact on electric grid and maintain power during blackouts • First floor restaurant & retail space will provide neighborhood serving amenities and services • Opportunity to create new community mural to replace existing mural • Potential to implement neighborhood Storm-Water management system • Potential to include electric cars for building residents use
Stakeholder & Neighborhood Outreach • (2) ANC 5E-05 SMD Meetings • (2) BACA Meetings • Briefing to ANC-member Bradley Thomas • Meetings with neighboring property owners • Presented to and received support from Friendship Public Charter School • Meeting with mural artist Michael Hammond
Our Contact Info John Miller, Principal Greg Upwall, Principal Mark E. James, President Flywheel Development Studio Upwall Architects, PLLC Urban Green, LLC 751 Hobart Place NW 1353 U Street NW, Suite 201 1717 Pennsylvania Avenue, NW, Suite 1025 Washington, DC 20001 Washington, DC 20009 Washington, DC 20006 Ph: (404) 395-9253 Ph: (415) 317-3272 Ph: (202) 559-9068 Email: jmiller@flywheeldevelopment.com Email: gu@studioupwall.com Email: mjames@urbangreenllc.com
Recommend
More recommend