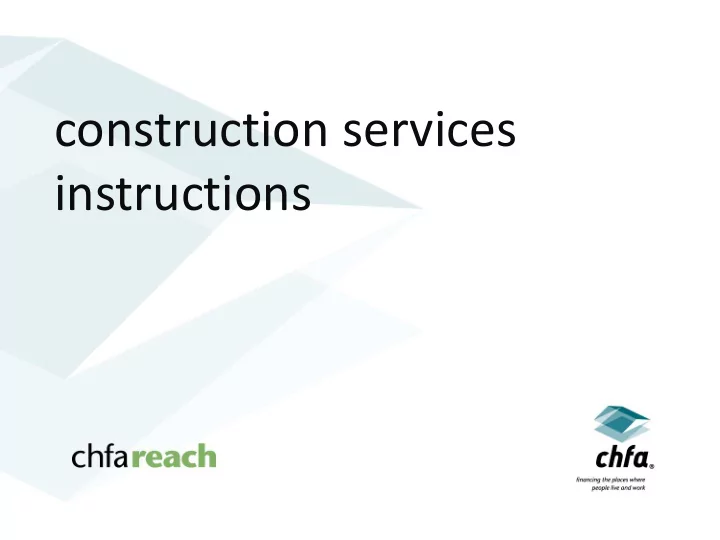

construction services instructions
purpose ◼ To provide guidance on required documentation and level of detail required for construction services review
qap requirements
qap requirements
forms: cost estimate package ◼ Webinar ◼ Cost Summary template for Cost Estimator (can add comments on column or provide narrative) ◼ PDF of backup estimates, see sample ◼ FAQs (for reference)
third party cost estimate ◼ The Applicant must provide a copy of the third-party cost estimate as well as the PDF of the estimator’s professional documents/worksheets, which support the CHFA Cost Summary template. The cost detail PDF should include contact information and must follow the Construction Specification Institute (CSI) standard format Masterformat (current version). The cost detail PDF documentation shall include the summary of CSI division categories and supporting estimate detail per cost category indicating line item assumptions and associated costs within each category. For estimate clarity, when necessary, describe materials assumed for each line item, provide quantity takeoff where possible. To the extent possible, refrain from using lump sums or general per-square foot allocation of costs which may be viewed as insufficient.
sample
protocol for cost estimators and applicants ◼ Applicants give Cost Estimators (CEs) Third Party Cost Estimate Summary Form (Excel). Download from website. ◼ CEs fill out form, return to Applicants along with PDF backup and cost narrative (as needed). ◼ Applicants populate LIHTC application Cost Summary Tab with data from CEs. ◼ Applicant verified square footage matches Cost Estimate backup, Schematics, and Application. ◼ Applicant uploads documents to ProCorem.
common mistakes to avoid ◼ Development Budget ◼ Accessory Structures ◼ Green Systems ◼ Hazard and Liability Insurance ◼ Builder’s Risk Insurance ◼ Performance and Payment Bonds ◼ Tap Fees (Water/Sewer) ◼ Impact Fees ◼ Materials testing ◼ Power and Telecom Provider Fees ◼ Do not allocate in-unit appliances into FFE
construction scope of work narrative and comments ◼ Helpful things to include: ◼ Whether your project is subject to a Green Roof ordinance ◼ If you are a vertically integrated company and do not require additional contingencies or bonds ◼ Whether site plan detention requirements are already existing, included in site work, or are underground, etc. ◼ Any fees waived by municipality or previously incurred ◼ Type of contract proposed and how it may impact price ◼ Whether any Geotech testing has occurred and recommendations ◼ Note whether this was put out to bid to subs
questions and answers ◼ I’m a Vertically Integrated company. Do I still need to secure a third-party cost estimate? ◼ Yes, this is required. It is recommended that you use a GC or Cost Estimator with experience in the local market in which you are building. It may provide you a check against your assumptions.
questions and answers ◼ I don’t yet know the type of HVAC system that will be included. Is a lump sum acceptable? ◼ No. At a minimum, please provide a narrative with details about the type of system you intend to use and price that accordingly with number of units, as well as common area considerations. We understand you may change your system as the project is further defined, but what we want to know at this point is that you are thinking through costs and how this will meet energy-efficiency requirements. See the sample for an example.
questions and answers ◼ What is an acceptable level of detail for the electrical estimate? Do you require items such as switch gear, number of panels, distribution and lighting fixtures and include quantities/unit? ◼ Refer to the sample to see an example of details about costs, both on a per-square-foot and a per- unit basis.
questions and answers ◼ What is an acceptable amount of detail for concrete? What is expected for review? ◼ Specify the type of foundation systems you will use. Specify quantities and a level of estimate detail appropriate for the project for this stage.
questions and answers ◼ Where should a passive radon system be incorporated into the budget? ◼ Typically, we see it in Division 31 (Vapor Management).
questions and answers ◼ Do you want labor and materials broken out or bundled together in each line item of the CSI? ◼ We do not require this to be broken out.
questions and answers ◼ A Geotech report has not been prepared, and I don’t know the proposed type of foundation system. What should I list? ◼ Think about the type of foundation system that is a cost-effective solution and refer to Division 3 of the sample for required detail. We recognize that you may need to adjust this after geotechnical testing.
questions and answers ◼ What kind of detail do you need about green systems such as Photovoltaic? ◼ For PV, please provide the square footage of the roof, the number of solar panels, the size KW system. We use this to perform a cost-benefit analysis.
questions and answers ◼ Do you expect to see the quantities of doors, windows, water closets, sinks, appliances, etc. on the cost estimate? Will a lump sum be acceptable? ◼ Based on the number of units in your project, an estimate of quantities can be readily developed.
questions and answers ◼ Is a contingency required for Acquisition/Rehab or Adaptive Reuse projects? ◼ Yes, depending on the level of design. The amount will vary depending on the complexity of the project.
questions and answers ◼ Should cost escalation be added to the Cost Summary Tab? ◼ Note whether the CE’s workup has already included this. The developer may also want to adjust this amount on the Cost Estimate template for their own budgeting purposes.
questions and answers ◼ What is included in the common space square-footage calculation? ◼ See the Application Instructions tab, rows 88-90 of the LIHTC application.
tax credit officers Tax Credit Officer Email Meghen Brown mbrown@chfainfo.com Kathryn Grosscup kgrosscup@chfainfo.com Rose Haag rhaag@chfainfo.com Denise Tamulis dtamulis@chfainfo.com
Recommend
More recommend