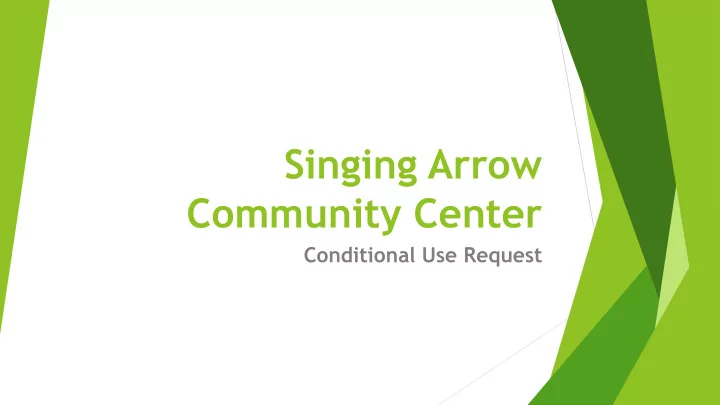

Singing Arrow Community Center Conditional Use Request
Our Request: Pursuant to § 14-16-2-6 R-1 Residential Zone, Conditional Use # ❖ (10) Recreational facility (non-profit), such as community center, swimming pool, tennis club. Conditional Use Criteria: ❖ A conditional use shall be approved if and only if, in the circumstances of the particular case and under conditions imposed, the use proposed: (a) Will not be injurious to the adjacent property, the neighborhood, or the community; ▪ (b) Will not be significantly damaged by surrounding structures or activities. ▪
Background and History Original ZHE Hearing and Decision – January 17, 2017 and February 1, 2017 Appeal – Filed by two neighbors – Martina Mesmer and Judy Young Board of Appeals Hearing and Decision to Remand – April 25, 2017 Facilitated Meeting – August 9, 2017 Project Information The total park area is approximately 16 acres or 692,544 sf. ❖ The archaeological site within the park property line takes up approximately 6 acres or 260,381 sf. ❖ The green space or grass area and playground at the southwest corner of the park is approximately 6 acres or ❖ 260,320 sf. The landscaped area at the perimeters and along the walks is approximately 3 acres or 118,769 sf. ❖ The existing Singing Arrow Community Center at the west end of the park consisting of the Early Childhood ❖ Development Center, adjacent playground and basketball court, and some parking is approximately 43,139 sf. The proposed new Singing Arrow Community Center at the east end of the park consisting of the 15,000 sf ❖ building and the adjacent paved areas and handicap accessible parking is approximately 27,181 sf.
Project Need City-wide study in 1999 indicated that the East Gateway portion of the City was “lacking community facilities” by Kells & Craig Architects. Singing Arrow Community Center Needs Assessment in 2013 indicated that there was a need for a new or expanded Community Center and that it should be located at the east end of the existing Singing Arrow Park by Sites Southwest. Cherry, See, Reames was hired to design the new Singing Arrow Community Center. As part of their initial design efforts, they evaluated 4 different options. The proposed location at the east end of the park, adjacent to the parking lot was determined to be the best location. The new Singing Arrow Community Center will only reduce the amount of green space in the park by 10.4 percent.
Project Need (Cont.)
Project Need (Cont.) Community Facility Spacing was also analyzed in response to questions from the facilitated meeting.
Criteria 1: Will not be injurious to the adjacent property, the neighborhood, or the community. The following points will be addressed clearly demonstrating why the proposed community center will not be injurious to the adjacent property, the neighborhood, or the community as enumerated in the Board of Appeals remand decision: 1. Preliminary Site Plan 2. Security and Homeless Issues 3. Visual Impact 4. Parking and Access 5. Impact to the Existing Park and Archeological Site
Preliminary Site Plan
Security and Homeless Issues
Visual Impacts
Visual Impacts (cont.)
Parking, Access, and Safety Redesigned parking lot will accommodate 114 spaces. Board of Appeals report indicated parking based upon auditorium seats, which is not appropriate for this use. Conservative parking requirement is based on 1 space per 200 square feet (derived from both the office and recreation standard in the zoning code), which calls for 75 spaces. Proposed Integrated Development Ordinance (IDO) proposes 2 spaces per 1,000 square feet, which calls for 30 spaces. New signage is proposed at the parking lot entry. Access is provided directly to Wenonah Avenue and has the ability to be gated if that is desired in the future for security. The site has excellent pedestrian, bicycle, and transit access from Wenonah Avenue.
Impact to the Existing Park and Archeological Site
Criteria 2: Will not be significantly damaged by surrounding structures or activities. Existing surrounding uses are complementary and will not cause damage to this site and its use as a community center: South – Park, Archeological Site, and City Open Space East – Single Family Housing, retail and Senior Housing North – Multi-family Housing and Shopping Center West – Existing Community Center, Park, Residential with a mix of Single Family and Multi-Family Housing Pedestrian, Bicycle, and Transit services will not harm this use, but will support the new Community Center.
Recommend
More recommend