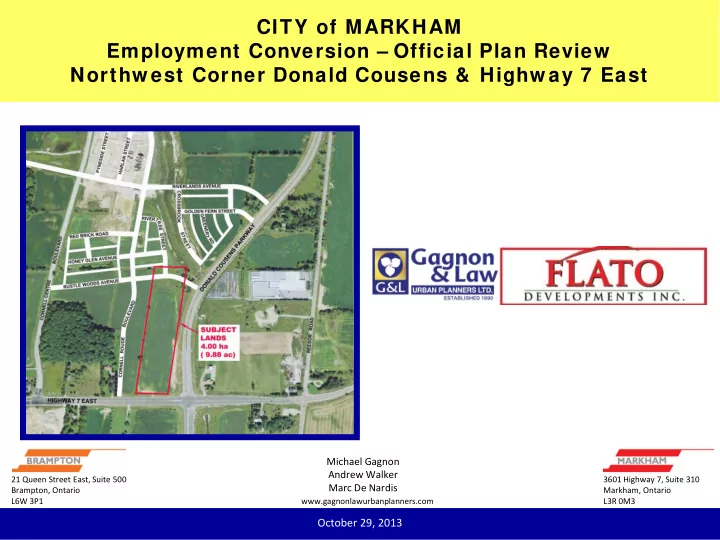

CITY of MARKHAM Employment Conversion – Official Plan Review Northw est Corner Donald Cousens & Highw ay 7 East Michael Gagnon Andrew Walker 21 Queen Street East, Suite 500 3601 Highway 7, Suite 310 Marc De Nardis Brampton, Ontario Markham, Ontario L6W 3P1 www.gagnonlawurbanplanners.com L3R 0M3 October 29, 2013
Land Ownership and Areas Master Plan Area October 29, 2013 1
September 24 th and October 22 nd , 2013 Development Services Committee Employment Conversion Application • Pre-Consultation Application filed for medium density built forms on August 28, 2013. • Letter filed to Development Services Committee on September 24, 2013. Request to maintain employment permissions and expand permitted uses on south portion of site. • October 22, 2013 Development Services Committee recommended employment land re-designation request be Received. October 29, 2013 2
Markham Official Plan Office Consolidation (July 2005) Designated “Urban Residential” October 29, 2013 3
DRAFT New Markham Official Plan Designated “Residential Mid-Rise” SUBJECT SITE and “Business Park Office Priority” October 29, 2013 4
Preliminary Concept Plan (October 29, 2013) STATISTICS Residential • Townhouse - 91, Singles - 2 • Apartments - 348 Units Retail – 2,605 sq.m (28,040 sq.ft) Office – 8,685 sq.m (93,485 sq.ft) Park/Open Space – 0.99 ha. • Employment Jobs generated to be consistent with Official Plan. • Forthcoming Formal Amendment Application. October 29, 2013 5
Draft Potential Evaluation Criteria Employment Conversion Application Donald Cousens & Highway 7 East 1. Compatibility with adjacent land uses. 2. Increase in number of future jobs to be provided on site, or at a minimum, no net reduction in jobs. 3. Proximity to existing and/or proposed transportation and transit network. 4. Provision of lands for a VIVA terminal. 5. Achieving better public amenities. 6. Where the location is appropriate, designate a site for an affordable or seniors housing project. GOAL: To plan and develop a comprehensive Mixed-Use (Office, Retail and Residential) Master Planned Community. October 29, 2013 6
APPENDIX #1 October 29, 2013 7
Detailed Land Use Plan SUBJECT SITE October 29, 2013 8
VISION PLAN SUBJECT SITE October 29, 2013 9
DISTRIBUTION OF EMPLOYMENT USES WITHIN EMPLOYMENT DISTRICT SUBJECT SITE October 29, 2013 10
CORNELL CENTRE STREET NETWORK SUBJECT SITE October 29, 2013 11
MAXIMUM PERMITTED BUILDING HEIGHTS SUBJECT SITE October 29, 2013 12
MAXIMUM PERMITTED DENSITY SUBJECT SITE October 29, 2013 13
DEMONSTRATION BLOCKS October 29, 2013 14
DEMONSTRATION BLOCKS October 29, 2013 15
MIXED USE EXAMPLES Avondale Lofts 1 Avondale Avenue Toronto, Ontario October 29, 2013 16
MIXED USE EXAMPLES Republic of Yonge & Eglinton 70 Roehampton Street Toronto, Ontario October 29, 2013 17
MIXED USE EXAMPLES Chicago Building 385 Prince of Wales Drive Mississauga, Ontario October 29, 2013 18
Recommend
More recommend