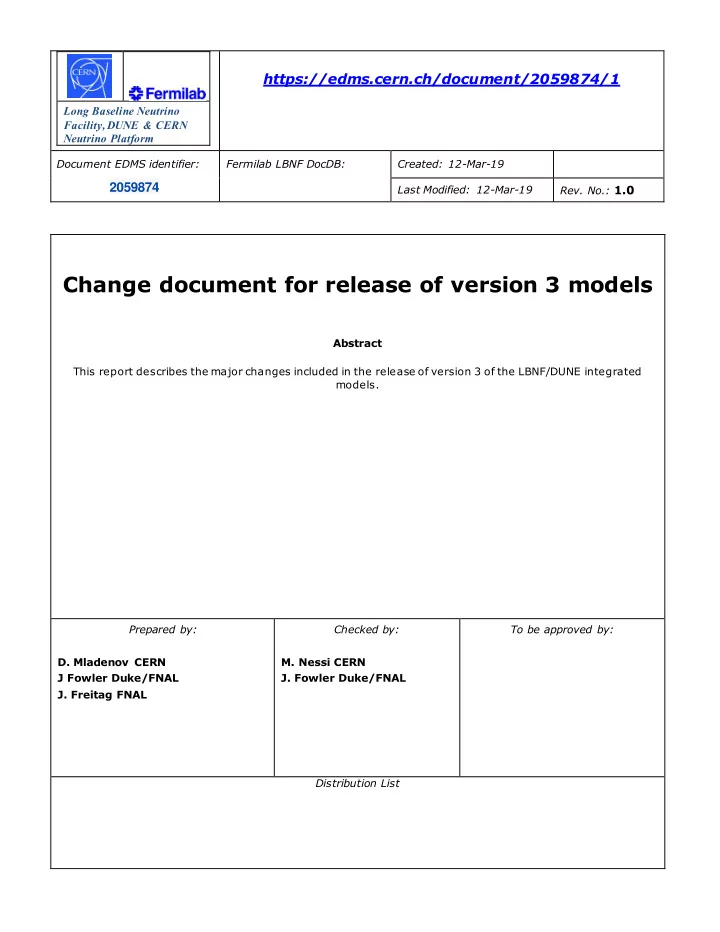

https://edms.cern.ch/document/2059874/1 Long Baseline Neutrino Facility, DUNE & CERN Neutrino Platform Document EDMS identifier: Fermilab LBNF DocDB: Created: 12-Mar-19 2059874 Last Modified: 12-Mar-19 Rev. No.: 1.0 Change document for release of version 3 models Abstract This report describes the major changes included in the release of version 3 of the LBNF/DUNE integrated models. Prepared by: Checked by: To be approved by: D. Mladenov CERN M. Nessi CERN J Fowler Duke/FNAL J. Fowler Duke/FNAL J. Freitag FNAL Distribution List
EDMS : 2059874 Page: 2 of 5 History of Changes Version Changes/Comments Authors Date 12-03-2019 1 First draft J Fowler/D Mladenov
EDMS : 2059874 Page: 3 of 5 Table of Contents 1 4 VERSION 3 CHANGES ..........................................................................................................
EDMS : 2059874 Page: 4 of 5 1 Version 3 changes • Changes in the excavation to facilitate the 8 m extension of the center monorail in both the North and South caverns. This includes the removal of the AHU mezzanine, increase in the excavation to move the AHU off center to allow for monorail hoist access. • The location of the mucking drift entrances at the 4910 level was moved directly under the North/South drift entrances at 4850. This was done in both the North/South caverns. • Moved electrical panels from drifts between CUC and North/South caverns at 4850 to the entrance of the mucking drifts at 4910. The doors to the mucking drifts are being recessed and outfitting is being added to this section of the drift to house the electrical panels. • The water collection sumps at 4910 were relocated with the relocation of the mucking drift. • East entrance of the CUC is now skewed to north to mirror the West end. This allows for a straight aisleway through the CUC to facilitate material movement. • Detail has been added to the supports for the 3 monorails in the North and South caverns. • The center monorail has been lowered to facilitate routing services above the rail. • Size of bearing plates for cryostat warm structure has been modified per 60% final design comments and location has been corrected. • Center monorail in North/South caverns have been lowered 100 mm (~4 in) to accommodate services in the cavern crown. • Mezzanine supports quantity has been increased to accommodate the increase in length of the mezzanine. The locations have been corrected based on comments from 60% final design. • Permanent stairs from 4850 to 4910 have been added in North/South caverns. • Increased detail has been added to the bridge abutments in the North/South caverns. These details will be carried as it until the bridge design is complete. The depth of the abutment will be adjusted to accommodate the correct size bridge beams. • DAQ room in the CUC as reverted back to the pre 60% layout. Interior walls in the adjoining experimental space have been removed to increase layout flexibility in the future. • Cable tray paths to accommodate detector data fiber to the CUC have been established. • Chilled water piping (return and supply) have been moved from the drift crown to the drift walls between the east end of the CUC and the spray chamber. This was agreed to help alleviate space issues in the crown for other services.
EDMS : 2059874 Page: 5 of 5 • The pump room adjacent to the spray chamber has been eliminated. This is due to the change converting the spray chamber to a more traditional cooling tower design. With this more efficient design, space is available in the old spray chamber space to accommodate the pumps. • The services trapeze in the north – south drifts between the North/South caverns and the CUC have been removed. • Fire system standpipes on the caverns and CUC walls have been relocated to eliminate interferences with detector services planned for the same location. • Complete update on “CF - Infrastructure.nwc” & “CF - For Discussion.nwc” • Added the envelope of the containment system inside the cryostats • Reduced width of the cryo Mezzanine by one meter • Justin’s space booking for Cryo piping removed and replaced by real pipes till CUC • Cable trays extended to CUC • CERN monorails replaced by ARUP ones. • Stairs narrowed by 300mm (150mm the stairs and 150mm the middle space) to fix a clash with the Protego Cage • Protego Cage narrowed, to fix a clash with the stairs • Protego Cage made higher to optimize control valves position • Protego piping modified to fix potential interference with the warm cryostat • Update of the Internal cryogenics LAr piping position • Added new pipes to the internal cryogenics • New rack on the cryo Mezzanine for the purge pipes • Update on the cryo Mezzanine piping. Added two new gas pipes. • Update of cable trays routing and electrical racks position on the cryo Mezzanine
Recommend
More recommend