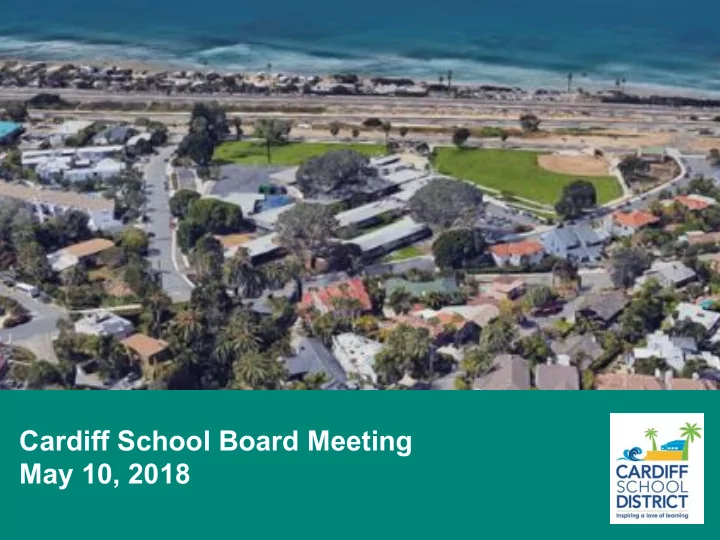

Cardiff School Board Meeting May 10, 2018
Create a safe and secure environment Connect the school to the community: put active uses at the edges Prioritize green space and views. Provide ample play space. Improve traffic flow and safety for pick-up Emphasize sustainability and environmentally focused design Prioritize learning spaces. Create usable outdoor learning environments, all suited to their place. MEASURE GG: Guiding Principles
BUILDING LEGEND A. Admin. & District Office B. Library C. (not used) 6 D. (not used) 5 E. Kindergarten Classrooms K F. General Classrooms G. Specialty Classrooms H. Extended Day 1 I. Multi-Purpose J. Food Service w/ Covered Eating K. Brick Building (Existing) F E 15 OPEN SPACE LEGEND 7 A B 1. Parking and Drop Off, 29 spaces F 2. (not used) E 3. Drop Off (existing), 4 spaces E 4. Drop Off (existing) F 5. Garden (Existing) F 6. Dog Park (Existing) 7 G 7. Kindergarten Play 16 H 13 4 8. (not used) F 9. (not used) 10. (not used) I & J F 11. (not used) 12. (not used) 13. Covered Dining 14 14. Hardcourts 15 15. Play Fields 16. Play Apparatus 17. Pollinator Garden (Existing) 3 17 N EXISTING CAMPUS
BUILDING LEGEND A. Admin. & District Office (existing) B. Library (existing) C. Multi-Media & Small Group Rm. D. Conference Room E. Kindergarten Classrooms F. General Classrooms G. Specialty Classrooms H. Extended Day I. Multi-Purpose & Music Room J. Food Service w/ Covered Eating K. Brick Building (Existing) OPEN SPACE LEGEND 1. Parking and Drop Off 2. Parking 3. Drop Off (existing, extended) 4. Drop Off (existing) 5. Garden (Existing) 6. Dog Park (Existing) 7. Kindergarten Court 8. Terrace 9. Entry Plaza 10. Central Court 11. Exploration / Outdoor Projects 12. Classroom Court 13. Covered Dining 14. Hardcourts 15. Play Fields 16. Play Apparatus 17. Pollinator Garden (Existing) N N CONCEPTUAL SITE PLAN - 08/30/17
BUILDING LEGEND A. Admin. & District Office (existing) B. Library (existing) C. (not used) D. Conference Room E. Kindergarten Classrooms F. General Classrooms G. Specialty Classrooms H. Extended Day I. Multi-Purpose & Music Room J. Food Service w/ Covered Eating K. Brick Building (Existing) OPEN SPACE LEGEND 1. Parking and Drop Off 2. (not used) F 3. Drop Off (existing, extended) 4. Drop Off (existing) 5. Garden (Existing) 6. Dog Park (Existing) F 7. Kindergarten Court 8. Terrace / Amphitheatre F 9. Entry Plaza F 10. (not used) 11. Exploration / Outdoor Projects F 12. Classroom Court 13. Covered Dining 14. Hardcourts 15. Play Fields 16. Play Apparatus 17. Pollinator Garden (Existing) OPEN SPACE SUMMARY • Play Fields 87,060 SF • Hard Courts 20,820 SF • Play Apparatus 7,760 SF • Kinder Play 9,250 SF PARKING LOT 1 SUMMARY • Parking / Drop-Off 34,427 SF N • Parking Spaces 40 N • Drop-Off 250 LF CONCEPTUAL SITE PLAN - 11/16/17
BUILDING LEGEND A. Admin. & District Office (existing) B. Library (existing) 6 C. (not used) 5 D. Conference Room K E. Kindergarten Classrooms F. General Classrooms G. Specialty Classrooms H. Extended Day 8 I. Multi-Purpose & Music Room 1 I J. Food Service w/ Covered Eating K. Brick Building (Existing) 9 OPEN SPACE LEGEND 15 1. Parking and Drop Off E E B 2. (not used) A 3. Drop Off (existing, extended 8 F F 4. Drop Off (existing) 12 5. Garden (Existing) 7 F E 6. Dog Park (Existing) E F F 7. Kindergarten Court 8. Terrace / Amphitheatre 12 G H H 9. Entry Plaza F F D D 4 10. (not used) F F 11 F 11. Exploration / Outdoor Projects 12. Classroom Court F F G G 13. Covered Dining 13 15 14. Hardcourts J 15. Play Fields 16. Play Apparatus 14 17. Pollinator Garden (Existing) 3 17 16 N CONCEPTUAL SITE PLAN - 12/14/17
OPEN SPACE LEGEND A. Entry B. Drop-Off C. Parking D. Learning Courtyards E. Library Courtyard F. Makers Space G. Lunch Courtyard / Flex Space H. Kindergarten Play space I. Hardcourt Play space J. Play Equipment / Sport Court K. Pollinator Garden L. MPR Terrace and Amphitheater M. Sports Fields N. Community Garden O. Dog Run P. Picnic Grove Q. Playground Grove CONCEPTUAL SITE PLAN – 2/1/18
OPEN SPACE LEGEND 1. Entry 2. Drop-Off 3. Parking 4. Learning Courtyards 5. Library Courtyard 6. Makerspace 7. Lunch Courtyard / Flex Space 8. Kindergarten Play space 9. Hardcourt Play space 10. Play Equipment / Sport Court 11. Pollinator Garden 12. MPR Terrace and Amphitheater 13. Sports Fields 14. School Garden 15. Dog Run 16. Picnic Grove 17. Playground Grove CONCEPTUAL SITE PLAN – 4/3/18
BUILDING LEGEND A. Kindergarten B. Kindergarten & Extended Day C. Classrooms D. Classrooms E. Library/Admin/Classrooms F. Classrooms G. Classrooms H. Classrooms J. Cafeteria K. Maker Space/Specialty Classrooms L. Multipurpose/Music M. Labs N. Brick Building OPEN SPACE LEGEND 1. Entry 2. Pick-Up / Drop-Off 3. Parking 4. Learning Courtyards 5. Library Courtyard 6. Makerspace Courtyard 7. Lunch Courtyard 8. Kindergarten Play Space 9. Hardcourt Play Space 10. Play Equipment / Sport Court 11. Pollinator Garden 12. MPR Terrace and Assembly Seating 13. Sports Fields 14. Garden 15. Dog Park 16. Picnic Grove Cardiff School Site Plan 17. Playground Apparatus May 10,2018
N N MP Building & Assembly Seating
Front of School
N N MP Building & Assembly Seating
MP Building & Assembly Seating
BUILDING LEGEND A. Kindergarten B. Kindergarten & Extended Day C. Classrooms D. Classrooms E. Library/Admin/Classrooms F. Classrooms G. Classrooms H. Classrooms J. Cafeteria K. Maker Space/Specialty Classrooms L. Multipurpose/Music M. Labs N. Brick Building OPEN SPACE LEGEND 1. Entry 2. Pick-Up / Drop-Off 3. Parking 4. Learning Courtyards 5. Library Courtyard 6. Makerspace Courtyard 7. Lunch Courtyard 8. Kindergarten Play Space 9. Hardcourt Play Space 10. Play Equipment / Sport Court 11. Pollinator Garden 12. MPR Terrace and Assembly Seating 13. Sports Fields 14. Garden 15. Dog Park 16. Picnic Grove 17. Playground Apparatus Cardiff School Site Plan
Thank You!
Recommend
More recommend