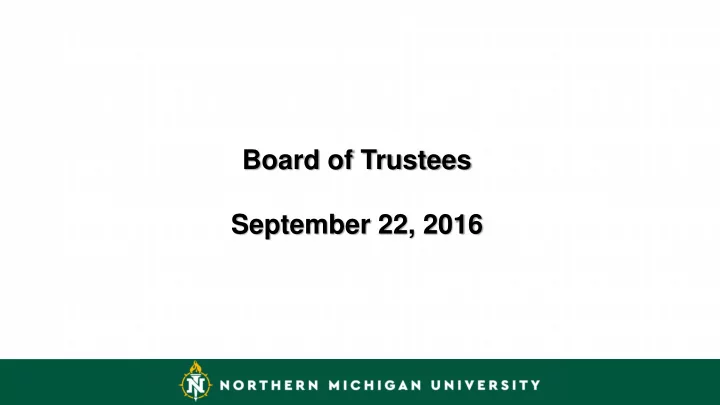

Board of Trustees September 22, 2016
Housing Project – Demolition Abatement: 24 Days Demolition: 17 Days August 15 September 2
Housing Project – Construction Construction Stats: Days Worked 43 Onsite Workers 50 Onsite Contractors 8 Local Contractors 6 Reportable Accidents 0 Construction Milestones: Site Clearing 100% Underground Water/ 50% Sewer Building A Footings 100% Building B Footings 25% Building C Footings 75% Collaborative Educational Partnership *Facts are as of 9/16/2016 Site Clearing Site Map – Building Key Stair Tower – Building A Prepping for Footing – Building B
Housing Project - Update 30 Second Time-lapse Video - July 28, 2016 To September 9, 2016
Housing Project – Interior Finishes Lodge
Housing Project – Interior Finishes Building “E” Entrance
Housing Project – Interior Finishes
Housing Project – Interior Finishes
Housing Project – Interior Finishes Student Desk – Ample Storage Preferred Dorm Room Color Platte Student Feedback and Survey Results Total Votes- 144 Option A- 48 Option B- 96 Student Chair – Flexible / Ergonomic / Mobile Storage Desk- 117 Open Desk- 27 Ergonomic Chair- 106 Wood Chair – 38
Marketplace Design • Commence Fall 2016 • Evaluate Repurposing Lobbies • Potential to Phase Renovation 2017/2018 • Estimated Budget: $5 Million
University Center • Design RFP issued on 9/7/2016 • Due on 9/29/2016 • Design to commence fall 2016 • Estimated budget: $17.5 Million
University Center Addition – 22,400 SF Renovation – 22,980 SF • 4 Large Conference Spaces • Event Storage • Large Pre-function Area • New Renovated Space for Student Organizations • New Exterior Facade
University Center Addition – 4,400 SF Renovation – 27,550 SF • 9 Large Conference Spaces • New Dining Services Suite • New Pre-function Space • Finish Upgrades to all Public Corridors
Lee Hall – Health Sciences Research Institute • Programming Complete • Estimated Budget: $12 Million Cognitive Research Forensic Research Honors and Freshman Fellows Collaborative Lounge Administrative
Lee Hall – Research Institute • Programming Complete • Estimated Budget: $12 Million Collaborative Research
Facilities 5 Year Plan / Request #2: Academic Teaching and Business Innovation Center - $12.5 Million Capital Request Request #1: Technical Career and Engineering Technology Facility - $27 Million
Questions
Recommend
More recommend