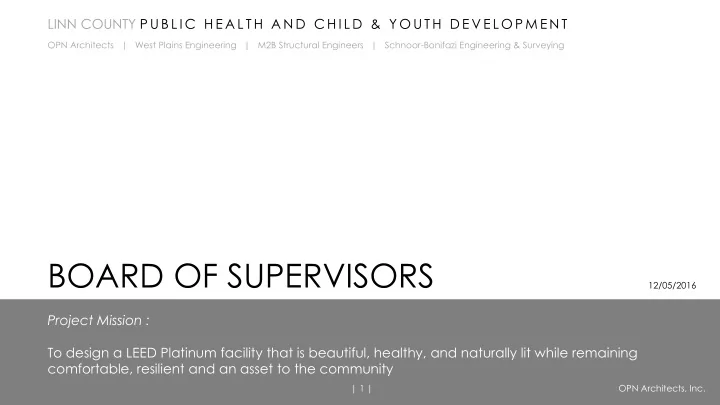

LINN COUNTY P U B L I C H E A L T H A N D C H I L D & Y O U T H D E V E L O P M E N T OPN Architects | West Plains Engineering | M2B Structural Engineers | Schnoor-Bonifazi Engineering & Surveying BOARD OF SUPERVISORS 12/05/2016 Project Mission : To design a LEED Platinum facility that is beautiful, healthy, and naturally lit while remaining comfortable, resilient and an asset to the community | 1 | OPN Architects, Inc.
COMMUNITY INPUT #1 | 2 |
VISIONING SESSION | 3 |
VISIONING SESSION | 4 |
PROGRAMMING | 4 |
SITE DIAGRAM | 5 |
MASSING DIAGRAM 1 BUFFER The initial programmatic massing is aligned along 6 th Street to create a buffer from heavy semi traffic | 6 |
MASSING DIAGRAM 2 ELEVATE The volume is elevated to protect critical function programs from the flood plain | 7 |
MASSING DIAGRAM 3 TUCK Child & Youth Development Services and parking are tucked under the elevated bar | 8 |
MASSING DIAGRAM 4 PARKIFY Green space is maximized across the site at multiple levels, contributing to a biophilic environment | 9 |
MASSING DIAGRAM 5 SCALE Child & Youth Development Services bar is pulled apart to return the rhythm and scale of the surrounding neighborhood | 10 |
MASSING DIAGRAM 6 TRANSFORM The Gym opens onto the green space, transforming the space into a community asset after hours | 11 |
MASSING DIAGRAM 7 SLIDE The Clinic and Lab Services are slid out from the massing to define a clear identity and wayfinding path | 12 |
MASSING DIAGRAM 8 PIERCE As the Clinic is slid out, a void is created allowing a direct circulation path across the site and into the building | 13 |
MASSING DIAGRAM 9 VEIL The south facing facades are veiled to allow natural daylighting while maintaining sustainability and controlling light pollution | 14 |
PLANS LEVEL 1 CIRCULATION | 4 |
PLANS LEVEL 1 CHILD & YOUTH DEVELOPMENT PUBLIC HEALTH | 4 |
PLANS LEVEL 2 CIRCULATION | 4 |
PLANS LEVEL 2 CHILD & YOUTH DEVELOPMENT PUBLIC HEALTH | 4 |
PLANS LEVEL 3 CIRCULATION | 4 |
PLANS LEVEL 3 CHILD & YOUTH DEVELOPMENT PUBLIC HEALTH | 4 |
AERIAL DIAGRAM | 15 |
MATERIALITY | 16 |
PERSPECTIVE | 18 |
PERSPECTIVE | 17 |
PERSPECTIVE | 17 |
PERSPECTIVE | 17 |
PERSPECTIVE | 17 |
PERSPECTIVE | 17 |
PERSPECTIVE | 17 |
PERSPECTIVE | 17 |
PERSPECTIVE | 19 |
COST ESTIMATE | 19 |
NEXT STEPS APPROVE BUDGET START DESIGN DEVELOPMENT | 20 |
Recommend
More recommend