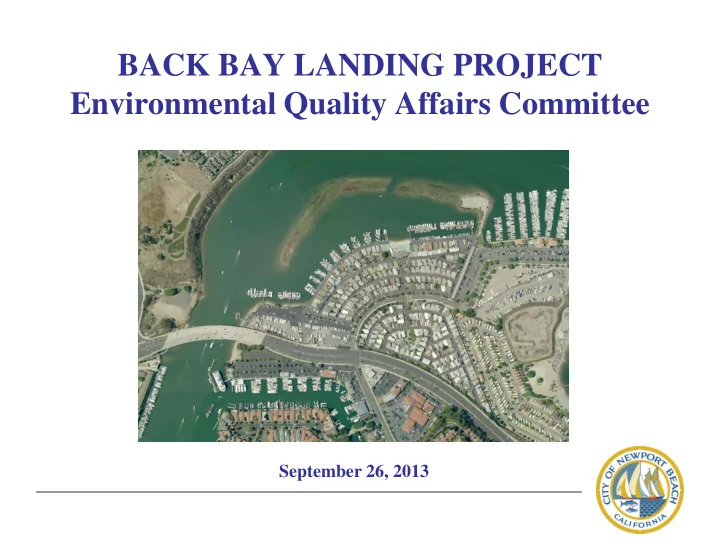

BACK BAY LANDING PROJECT Environmental Quality Affairs Committee September 26, 2013
PURPOSE OF MEETING • Provide an overview of the project description, which is the basis for the analysis that will be in the Draft Environmental Impact Report (EIR) • Assign Draft EIR sections to EQAC members • Schedule meeting to review and finalized compiled EQAC comments
PURPOSE OF EIRS The basic purpose of an EIR is to: • Analyze the significant environmental effects of a proposed project, • Identify alternatives, and • Disclose possible ways to reduce or avoid the possible environmental damage.
WHERE ARE WE IN THE CEQA PROCESS? Notice of Preparation sent to Responsible and Trustee Agencies Ο Responses to Notice of Preparation sent to the City (30 days from acceptance). Preliminary Administrative draft EIR prepared. Independent review by the City. Draft EIR completed. Notice of Completion filed. Public Notice of Availability published. Ο Public Review of draft EIR (45 days). (Anticipated Oct. 3rd to Nov. 18th) Written comments received. Responses to comments prepared and included as part of the Final EIR. Ο Responses sent to commenting agencies (10 days before decision by the City). Ο Final EIR certified by the City. Ο Notice of Determination (5 days from approval.)
PROPOSED PROJECT • The Back Bay Landing project involves two stages of approvals: 1. Legislative Approvals (e.g., General Plan Amendment, Coastal Land Use Plan Amendment, Planned Community Development Plan), which comprise the current “proposed project”; and 2. Administrative Approvals (e.g., Site Development Review, Coastal Development Permit), which will be pursued at a later date for a future development on the project site.
PROPOSED PROJECT While only Legislative Approvals are currently being sought, the EIR will evaluate impacts of the currently proposed Legislative Approvals, as well as those of the future development project to the extent feasible.
PROPOSED PROJECT • Legislative Approvals currently being requested: – General Plan Amendment (GPA) – Coastal Land Use Plan (CLUP) Amendment – PC-9 Amendment (Zone Change) – Planned Community Development Plan (PCDP) – Lot Line Adjustment (LLA) – Traffic Study
Anomaly 80 Nonresidential Only 131,290 SF Mixed-Use 171,289 SF 1:1 ratio 49 units Anomaly 81 296 units 81 80
PROPOSED PROJECT • Subsequent to the requested legislative approvals discussed above, future development on-site would be regulated by the development standards and design guidelines established in the PCDP, which would allow for a mixed-use development with the following maximum development limits: Maximum Development Scenario North of East Coast Highway Centerline (PA 1 and 4) Retail/Marine Sales and Repair 32,859 square feet Quality Restaurant 4,100 square feet High-Turnover Restaurant 3,500 square feet Office 8,685 square feet Enclosed Dry-Stack Boat Storage 32,500 square feet (up to 140 spaces) Storage Area (resident and boat lockers) 4,000 square feet Non-Residential Total North of East Coast Highway Centerline: 85,644 square feet Residential Total North of East Coast Highway Centerline: 85,644 square feet (up to 49 units) South of East Coast Highway Centerline (PA 2) Non-residential (marine services, office) 8,390 square feet Project Site Total 179,678 square feet Marina (existing) 220 wet slips
Planned Community Development Plan Purpose • establish zoning regulations governing land use and development of the site • provides a vision for land uses on the site and establish design guidelines • regulates long-term operation of the site
Planned Community Development Plan Permitted Uses • marine-related (e.g. enclosed dry-stack boat storage, marina, boat sales, boat rentals, boat service, kayak and paddleboard rentals, etc.) • visitor-serving commercial and recreational uses (e.g. retail, restaurant, personal services, office, etc.) • residential (vertical mixed-use and freestanding) Development Standards • Setbacks, Building Heights, Residential, Parking, Landscaping, Bulkhead, Dredging, Public Bayfront Promenade and Trail, Vehicular Circulation, Lighting, Signage, Utilities, Sustainability, Public Improvements
Planned Community Development Plan Design Guidelines • Architectural Theme, Site Planning, Building Massing, Façade Treatments, Public Views, Parking Structure, Public Spaces, Landscaping, Hardscaping, and Signs Implementation • Site Development Review- Planning Commission Public Hearing • Ensure future development is fully consistent with General Plan, Coastal Land Use Plan, and Back Bay Landing Planned Community Development Plan, including design guidelines.
Planning Areas
Conceptual Site Plan
Building Heights
View Corridors
Coastal Mediterranean Theme
Public Access and Trail
Public Spaces
Bulkhead
Relocated Driveway/Lot Line Adj.
Street Improvements
Utility Improvements
ENVIRONMENTAL ISSUES TO BE ANALYZED IN THE EIR • Aesthetics • Land Use/Planning • Air Quality • Noise • Biological Resources • Population/Housing • Cultural Resources • Public Services (Fire, (Archaeology, Police, Schools, Libraries, Paleontology, and Parks) Historic Resources) • Recreation • Geology/Soils • Transportation/Traffic • Greenhouse Gas • Utilities and Services Emissions Systems (Water, Sewer, • Hazards/Hazardous Solid Waste) Materials • Project Alternatives • Hydrology/Water Quality • Growth Inducement
PROJECT ALTERNATIVES TO BE ANALYZED IN THE EIR • Off-Site Location Alternative (Considered and Rejected) • Alternative 1: No Project/No Build Alternative • Alternative 2: No Project/Existing General Plan • Alternative 3: Increased Residential/Reduced Commercial
PUBLIC REVIEW AND COMMENT PROCESS USEFUL COMMENTS: • Content of the EIR including comments related to: • Adequacy of impact analysis methodology and findings • Adequacy of mitigation measures • Adequacy of assessment of project alternatives • Errors, omissions, inconsistencies • Conclusions not based on evidence NOT AS USEFUL: • Whether you like the project or not. • Whether you want the project approved or not. • Issues not related to the project.
Recommend
More recommend