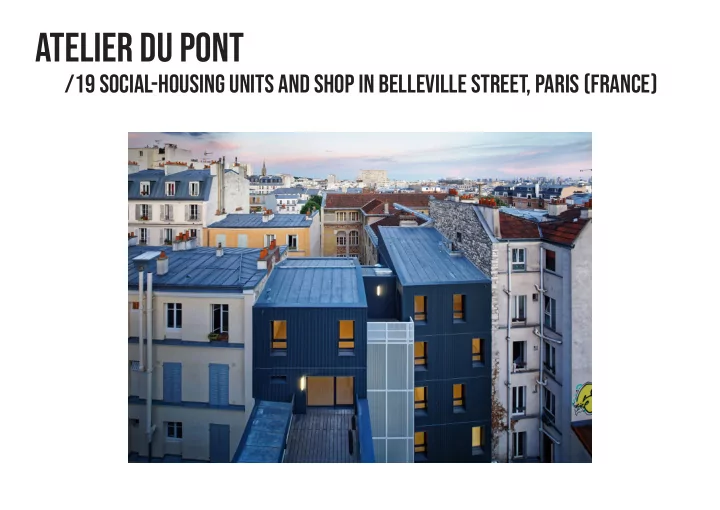

ATELIER DU PONT /19 social-housing units and shop in Belleville Street, Paris (France)
/Basics informations Plot size : 540 m² Surface : 1 257 m² sdp Cost : 3 M€ HT Address : 36 Rue de Belleville, 75020 Paris Architect project manager : Luc Pinsard Sustainability : RT 2005 Date : 2018 roof plan
/Shop and housings, Transition between public and private gARBAGE shop storage bICYCLE PARK Ground floor
/ 19 appartments of different type
/ Visibility FLOOR 2
/ Ventilation and light sun Section
/ Ventilation and light
/ Comfort - access to the outside
/ Mixing concrete and metal
Recommend
More recommend