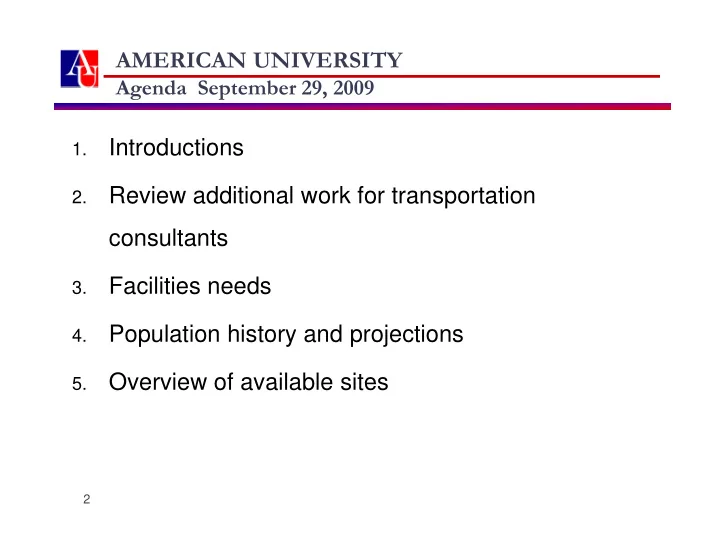

AMERICAN UNIVERSITY Agenda September 29, 2009 Introductions 1. Review additional work for transportation 2. consultants consultants Facilities needs 3. Population history and projections 4. Overview of available sites Overview of available sites 5 5. 2
AMERICAN UNIVERSITY Resources Community Relations web page http://www.american.edu/communityrelations/ Newsletter Newsletter http://www.american.edu/communityrelations/October-2009- Newsletter.cfm 3
AMERICAN UNIVERSITY 2011 Campus Plan Timetable 4
AMERICAN UNIVERSITY Future Activity • Review additional work for transportation consultants September 2009 p • Facilities needs • Population history and projections • Overview of available sites • Present university’s strategic direction • Present university s strategic direction October 2009 • Present and discuss Site Analysis • Present and discuss Historic Assessment • Discuss Site Analysis • Present and discuss sustainability issues November 2009 • Finalize population assumptions • Present status report to ANCs Present status report to ANCs • Finalize site selection January 2010 y • Present and discuss initial plan concepts Present and discuss initial plan concepts 5
AMERICAN UNIVERSITY Space Needs 2009 - 2020 Facilities Project Planning Team • Background: Facilities play an important role in supporting the university’s educational mission. The Facilities Planning Project Team works collaboratively with students, faculty, and staff to assess the facilities needs of the university and make k ll b ti l ith t d t f lt d t ff t th f iliti d f th i it d k recommendations for improvements needed to create high quality experiences. The Team will report its progress and recommendations to Don Myers, Vice President of Finance and Treasurer. • Team Charge I n order to fulfill its responsibilities, the Team will: I n order to fulfill its responsibilities, the Team will: Identify and catalog facilities needs through review of current inventories of facilities requests, budget submissions, and periodic ad hoc requests for new and/or improved facilities. Prioritize identified facilities needs consistent with the university ’ s strategic priorities and annual action plans Prioritize identified facilities needs consistent with the university s strategic priorities and annual action plans. Conclude the Team ’ s work with sufficient time to provide meaningful input to the Campus Plan process. Co-Chairs: Jerry Gager, Office of University Architect Vi Ettle, Provost’s Office Andy Popper, Washington College of Law Bob Karch, School of Education Teaching and Health , g Members: Michelle Mikkelson, University Library David Bierwirth, Athletics and Recreation Julie Mills, Undergraduate Student Linda Bolden-Pitcher, Registrar Chris Moody, Housing and Dining Programs Dave Culver, Environmental Science Kristi Plahn-Gjersvold, Staff Council Frank DuBois, Kogod School of Business Carol Edwards Human Resources Carol Edwards, Human Resources Mike Elmore, University Center 6
7
AMERICAN UNIVERSITY Space Needs 2009 - 2020 Additional Space Requested Academic : 260,000 ASF F Faculty and staff office space, meeting rooms, lounges, lt d t ff ffi ti l storage, research & teaching labs H Housing : 250,000 ASF i 250 000 500 additional apartment style suites Athletics & Recreation: 125,000 ASF Additional gymnasia space, locker rooms, fitness center space, multi-purpose rooms and offices University Center: 125,000 ASF Includes expanded dining retail auditorium meeting rooms offices and support space Includes expanded dining, retail, auditorium, meeting rooms, offices and support space.
AMERICAN UNIVERSITY Space Needs 2009 - 2020 Additional Space Requested Administrative Services: 64 000 Administrative Services: 64,000 ASF Includes Welcome Center, additional space for: One-Stop, Career Center, Human Resources, Development Office, Public Safety, Information Technology, Facilities Management, and WAMU. Management, and WAMU. Alumni Center: 11,000 ASF Al i C t 11 000 Includes staff offices, resource center, meeting rooms, lodging TOTAL = 835 000 TOTAL = 835,000 asf; 1,670,000 gsf 1 670 000
AMERICAN UNIVERSITY Student Population Headcount 1989-2009 Campus Plan Law School 2001 Cap-10,600 1989 Cap-11,233 12,000 10,407 10,000 8 000 8,000 6,000 4,000 2 000 2,000 1,730 - Fall Semester 10
AMERICAN UNIVERSITY Student Population by Category 2004-2009 Undergraduate Graduate Other 2001 Cap-10,600 Law School 12,000 10,000 8,000 6,000 , 4,000 2,000 - 2004 2005 2006 2007 2008 2009 11
AMERICAN UNIVERSITY Student Population & Projections 2004-2020 Undergraduate Graduate Other 2001 Cap-10,600 14,000 Projected 11,600 11,600 12,000 10,407 800 10,000 738 4,400 8,000 3,520 6,000 4,000 6 400 6,400 6,124 2,000 - 12
AMERICAN UNIVERSITY Student Population & Projections 2004-2020 w/ Law School Undergraduate Graduate Other Law School 2001 Cap-10,600 16,000 Projected 13,600 13 600 14,000 12,000 10,407 , 800 10,000 738 4,400 8,000 3,520 6,000 4,000 6,400 6,124 2,000 - - 13
AMERICAN UNIVERSITY Campus Plan - Potential Site Inventory 14
Recommend
More recommend