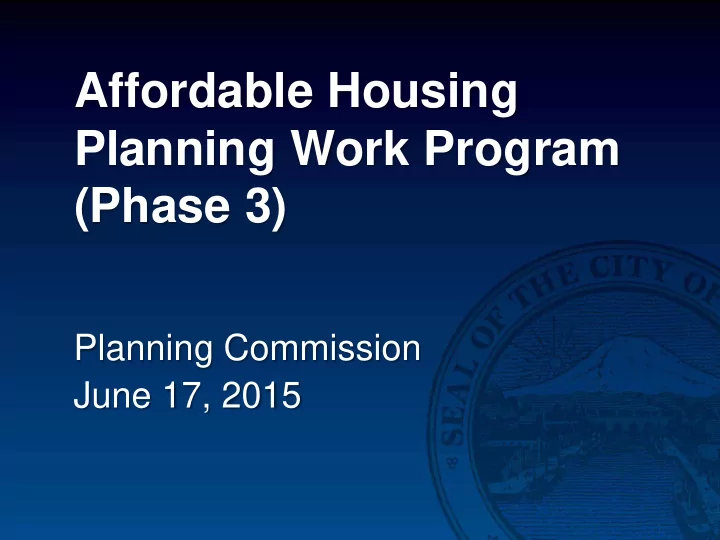

Affordable Housing Planning Work Program (Phase 3) Planning Commission June 17, 2015
AHPAG Planning Recommendations 1. Infill/Affordable building design practices: – 3.2.1 Expedited permitting – 3.2.5 PRD’s and PARD’s – 3.5.1 ADU’s (detached) – 3.5.2 Cottage housing – 3.5.3 Permit Ready Housing Designs – 3.5.4 Great houses (also, duplexes on corners) – 3.5.5 Group housing – 3.8.1 Small Lots 2. Affordable Housing Incentives: – 3.2.1 Voluntary Housing Incentive Program – 3.2.2 Inclusionary requirements w/ residential upzones – 3.2.3 … w/ City initiated upzones – 3.2.4 … w/ Voluntary Master Planned Communities – 3.2.5 PRD’s and PARD’s – 3.2.7 Transfer of Development Rights
Proposals 1. Lot size flexibility & update standards 2. Special Review Districts 3. Pilot Infill Program 4. Planned Residential Districts 5. Affordable Housing Incentives & Bonuses; Upzone requirements 6. City process enhancements 3
Small lot standards changes 1. Floor Area Ratio – 0.6 2. Parking – only one req’d., de-emphasize 3. Roof pitch, eaves 4. Windows and doors trimmed 5. Historic districts: – No demolitions of contributing – Historic standards, LPC authority – Covered porches – Detached garages (rear yard) 4
1. Lot size flexibility options CAPO density bonus Lot size averaging 5
2. Special Review Districts 3,500 sf lots CUPs for 2- and 3- family 6
3. Pilot Residential Infill Program Administrative design review Design principles: – Context-responsive – Pedestrian-oriented Get some good examples built Perfect the code Sustainability features Good examples library 7
Pilot Infill Options Detached ADU’s Corner 2-family 8
Pilot Infill Options R-3 multi-family Cottage housing 9
4. Planned Residential Districts updates PRD’s as “innovation district” – Design principles – Sustainability features – Connectivity Minimums: 1 acre, 15% common open space Density bonus:1.25 to 2.0 x base zoning – Affordability, sustainability features 10
5. Incentives & Upzones Development incentives (PRD’s, Downtown) Financial incentives (fees, permit processing) Upzones – require affordability The mechanics (making program meaningful) – RCW 36.70A.540 – 20 units or more – Affordability targets – Fee in lieu option 11
6. City process enhancements Lots done in previous phases Affordable housing - financial incentives (resource dependent) Good examples library Residential Infill Pilot Program Future steps – Pre-approved plan sets, design review, code refinements… 12
Design tools - library 13
Design tools - library 14
Discussion Anything we missed? Refinements needed to draft code (prior to public review)? Next steps: Staff report and draft code for July 1 st meeting 15
Recommend
More recommend