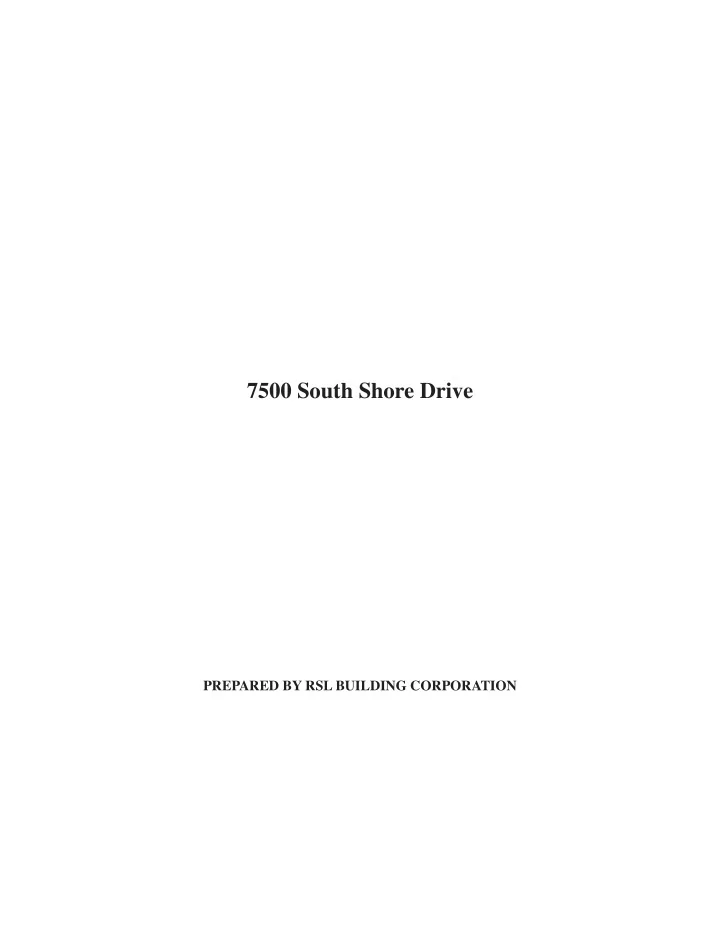

7500 South Shore Drive PREPARED BY RSL BUILDING CORPORATION
TABLE OF CONTENTS 7500 South Shore Drive- front view................................................................................................2 7500 South Shore Drive- black and white.......................................................................................3 Projection of Cash fl ow Statement....................................................................................................4 Capital Improvements......................................................................................................................5 Location Map...................................................................................................................................6 Aerial View.......................................................................................................................................7 Zoning Information for Vacant Land at 75th & Coles.....................................................................8 1
7500 SOUTH SHORE DRIVE - FRONT VIEW 2
7500 SOUTH SHORE DRIVE - BLACK AND WHITE 3
PROJECTION OF CASHFLOW STATEMENT SUMMARY ANNUALIZED OPERATING DATA Price $9,000,000 Income Current Pro Forma Down Payment $1,800,000 Scheduled Rent Income $971,808 $1,052,400 Number of Units 125 Other Income Price/Unit $72,000 Scheduled Gross Income 971,808 1,052,400 Current Cap Rate 6.64% Less: Vacancy/Other Deductions 5.00% ($48,590) 5.00% ($52,620) Pro Forma Cap Rate 7.44% Effective Gross Income $923,218 $999,780 Current GRM 9.26 Less: Expenses 33.53% ($325,820) 31.39% ($330,394) Pro Forma GRM 8.55 Net Operating Income $597,398 $669,386 Current Cash on Cash 4.41% Debt Service ($518,012) ($518,012) Pro Forma Cash on Cash 8.41% Pre-Tax Cash Flow $79,386 $151,374 Principal Reduction $217,998 $218,000 Total Return Before Taxes $297,384 $369,374 ANNUALIZED EXPENSES PROPOSED NEW FINCANCING Expenses Current Pro Forma Loan Amount $7,200,000 Taxes $41,000 $41,000 Loan to Value 80% Insurance $29,000 $28,000 Interest Rate 6.00% Gas $70,000 $70,000 Monthly Interest Rate 0.500000% Electric $15,215 $15,671 Amortization Periods 360 Water/Sewer $19,176 $19,751 Years Amortization 30 Scavenger $4,500 $4,635 Term 5 Management 4% $36,929 $38,037 Janitor $40,000 $41,200 Maintenance/Repairs $25,000 $25,750 Painting/Decorating $25,000 $25,750 ADDITIONAL INFORMATION Reserves $20,000 $20,600 30 Car Parking lot Across from Rainbow Beach Unobstructed Lake Michigan views TOTAL EXPENSES $325,820 $330,394 Total Expenses per Unit $2,607 $2,643 INCOME SUMMARY Number of Units Type Current Rent Range Current Average Pro Forma 107 1Bed, 1Bath $600-$750 $630 $675 5 2Bed, 1Bath $725-$900 $840 $1,000 13 Studio $475-$500 $498 $525 30 Parking Spaces $50 $50 $75 Laundry Room $1,400 $1,400 $1,400 Total Monthly $80,984 $87,700 4
CAPITAL IMPROVEMENTS “Net of Previous “Net Amount “Balance to Become Due Retention Kind of Work Amount of Contract Payments” This Payment” (inc. Retentions)” (inc. current) Tub Re fi nishing $800.00 $0.00 $800.00 $0.00 $0.00 Security cameras $15,000.00 $0.00 $15,000.00 $0.00 $0.00 Access Systems $15,750.00 $0.00 $15,750.00 $0.00 $0.00 Labor - Remodelling $4,910.00 $0.00 $4,910.00 $0.00 $0.00 Design/Creative $3,297.50 $0.00 $3,297.50 $0.00 $0.00 Electric Strikes $647.82 $0.00 $647.82 $0.00 $0.00 Mop Plates $303.02 $0.00 $303.02 $0.00 $0.00 Mail Boxes $3,598.41 $0.00 $3,598.4 1 $0.00 $0.00 Roof $27,500.00 $0.00 $27,500.00 $0.00 $0.00 Supplies $2,394.38 $0.00 $2,394.38 $0.00 $0.00 Laundry cart $133.53 $0.00 $133.53 $0.00 $0.00 Windows $161,721.42 $0.00 $161,721.42 $0.00 $0.00 Doors $6,855.00 $0.00 $6,855.00 $0.00 $0.00 Materials $10,843.05 $0.00 $10,843.05 $0.00 $0.00 Washer/Dryers $16,998.36 $0.00 $16,998.36 $0.00 $0.00 Plumbing/Sewer $5,500.00 $0.00 $5,500.00 $0.00 $0.00 Courtyard Lights $1,800.00 $0.00 $1,800.00 $0.00 $0.00 Boiler $8,753.00 $0.00 $8,753.00 $0.00 $0.00 Landscape $36,464.00 $0.00 $36,464.00 $0.00 $0.00 Electric $39,440.00 $0.00 $39,440.00 $0.00 $0.00 Appliances $12,792.79 $0.00 $12,792.79 $0.00 $0.00 Tuckpointing $39,500.00 $0.00 $39,500.00 $0.00 $0.00 Air Compressor $253.50 $0.00 $253.50 $0.00 $0.00 Elevators $94,294.80 $0.00 $94,294.80 $0.00 $0.00 General Constr. $13,590.00 $0.00 $13,590.00 $0.00 $0.00 Materials $28,418.36 $0.00 $28,418.36 $0.00 $0.00 Painting $36,415.00 $0.00 $36,415.00 $0.00 $0.00 Painting $36,745.00 $0.00 $36,745.00 $0.00 $0.00 Elevator Cabs $11,430.00 $0.00 $11,430.00 $0.00 $0.00 Fence work $1,250.00 $0.00 $1,250.00 $0.00 $0.00 Walkway Pavers $14,466.00 $0.00 $14,466.00 $0.00 $0.00 Demolition $32,715.00 $0.00 $32,715.00 $0.00 $0.00 Carpet $38,029.00 $0.00 $38,029.00 $0.00 $0.00 Permit Fee $2,064.00 $0.00 $2,064.00 $0.00 $0.00 Chain Link Fence $10,975.00 $0.00 $10,975.00 $0.00 $0.00 Signs $4,511.93 $0.00 $4,511.93 $0.00 $0.00 Pumps $7,432.00 $0.00 $7,432.00 $0.00 $0.00 CM fee $56,069.39 $0.00 $56,069.39 $0.00 $0.00 Amount of Original Contract $803,661.26 Work Completed to Date $803,661.26 Extras of Contract $0.00 Less/ /%Retained $0.00 Total Contracts and Extras $803,661.26 Net Amount Earned $803,661.26 Credits to Contract $0.00 Net Previously Paid $803,661.26 Adjusted Total Contract $803,661.26 Net Amount of This Payment $0.00 Balance to Become Due (Inc. Retention) $0.00 5
LOCATION MAP 6
AERIAL VIEW 7
ZONING INFORMATION FOR VACANT LAND AT 75TH & COLES Parcel #1- (Approximately 7,700SF) 21-30-201-008 This site is currently zoned RM-5, Residential District, by the City of Chicago. Only resi- dential uses are permitted. The maximum fl oor area ratio is 2.0. The minimum lot area is 400 square feet per dwelling unit. Parking requirements vary by use, but are required for all uses. One parking space is required per dwelling unit. 19 units could be built with total buildable SF of 15,400 SF. Residential use on the ground fl oor and multi-unit residential use are permitted uses under this zoning. Parcel #2- (Approximately 18,800SF) 21-30-201-040 21-30-201-041 21-30-201-042 21-30-201-043 21-30-201-044 21-30-201-045 21-30-201-046 This site is currently zoned B3-3, Community Shopping District, by the City of Chicago. Residential uses are permitted. The maximum fl oor ratio is 3.0. The minimum lot area is 400 square feet per dwelling unit. Parking requirements vary by use, but are required for all uses. 41 units could be built with total buildable SF of 56,400 SF. Residential use on the ground fl oor is a special use under this zoning. Multi-unit residential is a permitted use under this zoning. To build a 100% residential project with fi rst fl oor residential and no commercial, Alderman support would be required. In total 60 units could be built with about 71,000 SF under existing zoning. It may be possi- ble to obtain additional density by re-zoning the property and/or taking the property through a Planned Development process. The parcel is rectangular in shape. 8
Recommend
More recommend