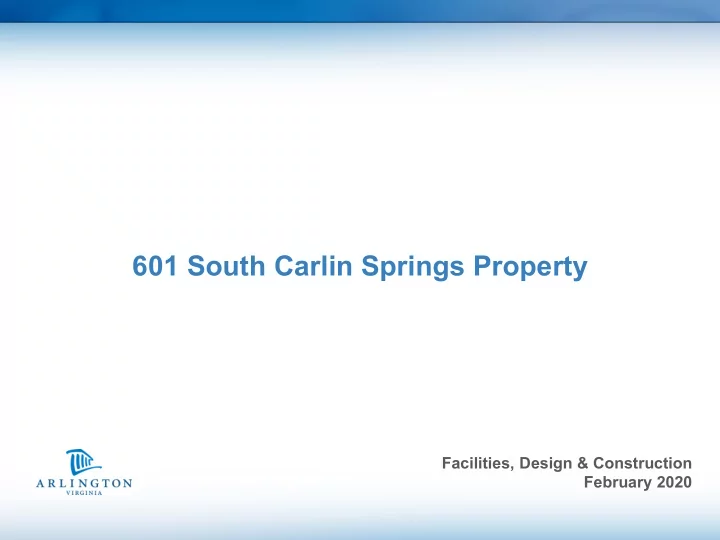

601 South Carlin Springs Property Facilities, Design & Construction February 2020
Agenda/Outline • Site Description • Immediate Actions • Site Planning • Upcoming County Activity 2
Site Description Scenic Easement Overview • Acquired July 2019 from Virginia Hospital Center (VHC) • VHC vacated site on December 31, 2019 • 11.57 acres, 1.1 acre scenic easement • Building not suitable for County use • Building in cold shutdown SD Zoning 503,989 SF 3
Immediate Actions • Decouple from 611 S Carlin Springs Medical Office Building – New, separate stairwell at N end of 611 Building – Close current connecting hallway – Construction forecast: summer 2020 • Develop plans and permits to remove building – Hazardous materials disposal – Stormwater management – Timing dependent upon available funding • Operational Activity – Signage - “Do Not Enter” and “No Parking” – Towing will be enforced except for County and Contractor vehicles 4
Site Uses Over Time • Current zoning is S-D (Special Development) – allowable uses determined by Zoning Administrator • Potential Near Term Uses – APS current study: temporary swing space during school renovations - for consideration in APS CIP – Possible County uses more likely considered in a multi-site context • Next steps – Site plan amendment required to address current conditions between 611 S Carlin Springs Medical Office Building and 601 S Carlin Springs – County and APS Board CIP Formulation – Use/zoning change would include community process 5
S-D: Special Development District S-D Zoning provides for limited applications for residential, health care and public use categories. Current S-D Zoning examples are the Virginia Hospital Center on N George Mason and the Carlin Springs sites for the previous VHC Urgent Care Facility, the adjacent Medical Office Building and the two assisted living centers of the E side of Carlin Springs Road across from the Urgent Care Facility and Medical Office Building. The Zoning Ordinance lists the following allowable uses: (P) Permitted by right, (U) with Board approved Use Permit, (S) with Board approved Site Plan Residential Uses Public, Civic & Institutional Uses Single family dwellings P Colleges and universities U,S Independent or assisted living facilities S Community centers or libraries P Continuing care retirement facilities S Museums, art galleries or studios P Group Homes U,S Hospitals U,S Retail Sales Parks, playgrounds and playfields P Open-air markets U Churches, mosques, synagogues and P temples Other School, elementary, middle or high U,S Telecommunications facilities U 6
Questions? projects.arlingtonva.us/south-carlin-springs-property/ 7
Recommend
More recommend