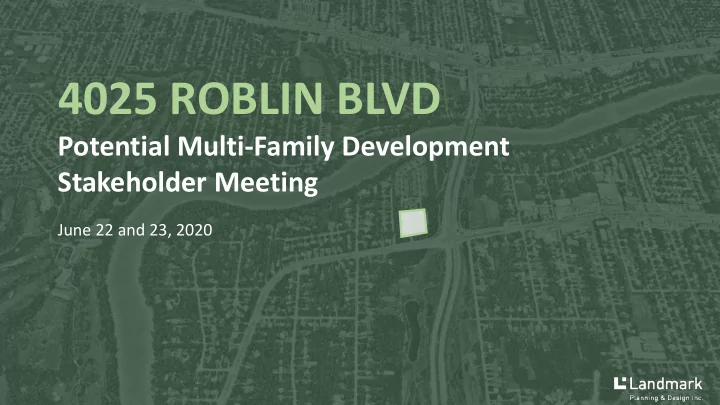

4025 ROBLIN BLVD Potential Multi-Family Development Stakeholder Meeting June 22 and 23, 2020
Overview Who are we? 1 What would we like to do? 2 Planning Context 3 Planning Process 4 Timelines 5 Next Steps 6 Questions? 7
Who are we? Landmark Planning & Design has been retained to lead this engagement and planning process on behalf of a local developer. Today we will introduce the stages in the process, the timeline, and anticipated next steps. We would also like to receive your input and address any concerns or questions you may have. Affinity Architecture will be preparing the preliminary design concepts.
Site Context The roughly 5-acre site is located at the northwest intersection of Roblin Blvd and the William Clement Parkway: • Eastern boundary: William Clement Parkway • Southern boundary: • Roblin Blvd • Western boundary: McQuaker Drive • Northern boundary: • 4025 Roblin Blvd Condominiums
Site Context
OurWinnipeg Planning Context OurWinnipeg is the overall development plan for Winnipeg. Every piece of land in the City is designated for some form of land use. OurWinnipeg designates this area of town 4025 Roblin: as a “Recent Community”. The plan describes Recent Communities as: • Winnipeg’s suburbs, mostly developed after the 1950s. They are primarily residential areas and contain a mix of low and medium density housing with nearby retail amenities. The road network is a blend of modified grid and curvilinear. Mature Communities Downtown • Can also accommodate some infill development to Recent Rural and Agriculture Major Communities Airport Area increase housing choice, increase options for ‘aging in Redevelopment Sites New Regional Mixed Use Communities place’, and to maximize the use of existing Corridor infrastructure.
OurWinnipeg Planning Context These are policies that support or promote a project like this one: • Provide a range of housing options to accommodate various incomes, household types, abilities, and stages of life • Promote compact urban form and manage the extension of municipal services for new growth • Enable the intensification of land-uses through the development application process • Support new developments that are contiguous with existing developments to minimize the spatial use of land and the extension of services • Support the creation of a range of sizes, forms and tenures of housing • Support contextually-sensitive infill development that builds complete and inclusive communities in a manner that recognizes the existing form and character of its location.
Zoning Context The subject lands are currently zoned as Residential Multi-Family - Small (RMF-S), while the homes to the west are zoned as Residential Single-Family Large (R1-L).
Public Consultation and Stakeholder Engagement First Round Second Round Third Round Meeting with adjacent Submit Meeting with adjacent Meeting with adjacent residents and public residents residents Rezoning open house Application • • Introduce design Present a preferred • Introduce the concepts and/or design concept planning process, • preferred concept Show how feedback City of timeline, and • Address any was considered and Winnipeg anticipated next concerns or addressed steps • Public questions raised at Receive further input • Receive input first meeting Hearing Conceptual Preferred Introduce Design Plan Project Options [Fall 2020] [Today] Select Preferred [Fall 2020] Design Option
Next Steps The next steps in the planning process will include: • Review comments and feedback • Work with City Departments • Prepare preliminary design concepts • Second Round of stakeholder meetings
Thank You! Questions? If you have any questions or comments, or would like to further discuss the project please contact Brendan Salakoh at info@landmarkplanning.ca or 204-453-8008. Please fill out a comment sheet at: https://www.surveymonkey.com/r/4025Roblin Thank you!
Recommend
More recommend