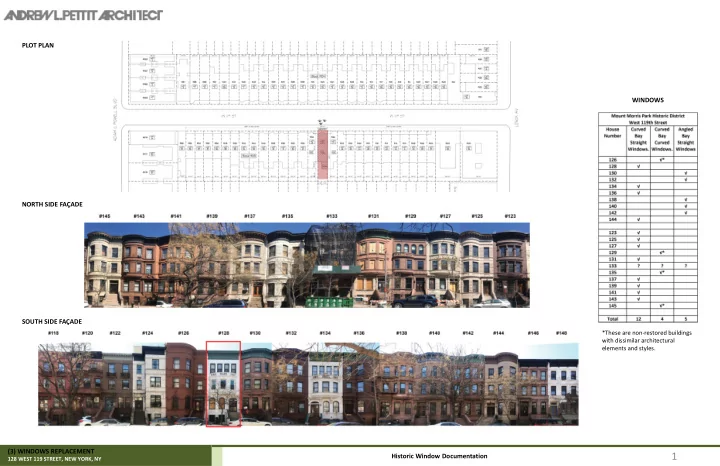

PLOT PLAN WINDOWS NORTH SIDE FAÇADE SOUTH SIDE FAÇADE *These are non ‐ restored buildings with dissimilar architectural elements and styles. (3) WINDOWS REPLACEMENT 1 Historic Window Documentation 128 WEST 119 STREET, NEW YORK, NY
ADJACENT BUILDINGS FACADE A B C C B A #134 #126 #128 #130 #132 #136 (3) WINDOWS REPLACEMENT 2 Historic Window Documentation 128 WEST 119 STREET, NEW YORK, NY
EXTERIOR ELEVATION (3) WINDOWS REPLACEMENT 3 Historic Window Documentation 128 WEST 119 STREET, NEW YORK, NY
PROPOSED WINDOWS PLAN HIGH PERFORMANCE RENOVATION GOALS ‐ CONTINUOUS AIR ‐ BARRIER ENVELOPE AT ALL EXTERIOR WALLS AND ROOF ‐ HIGH ‐ PERFORMANCE ARGON FILLED WINDOWS AND HIGH PERFORMANCE DOORS FOR BOTH ENERGY EFFICIENCY AND ACOUSTIC PERFORMANCE. ‐ EXHAUST AIR FROM LAUNDRY ROOM, BATHROOMS AND KITCHEN SPACE. ‐ HEATING AND COOLING PROVIDED MITSUBISHI ENERGY EFFICIENCY HEAT PUMP UNITS. ‐ FLOOR RADIANT HEATING EXISTING CONDITION FINISH COLOR BRICK MOLD PROFILE THE REMNANT OF CURVED SASH (3) WINDOWS REPLACEMENT 4 Historic Window Documentation 128 WEST 119 STREET, NEW YORK, NY
WINDOW PROFILES (3) WINDOWS REPLACEMENT 5 Historic Window Documentation 128 WEST 119 STREET, NEW YORK, NY
ARCH ‐ HEADED WINDOWS ON PARLOR FLOOR ARCH ‐ HEADED WINDOW DETAIL LPC APPROVAL: DOCKET #LPC ‐ 19 ‐ 11261, Issue date: 10/04/17 (3) WINDOWS REPLACEMENT 6 Historic Window Documentation 128 WEST 119 STREET, NEW YORK, NY
HISTORICAL PHOTOS GOOGLE MAP PHOTOS GOOGLE MAPS PHOTO: AUGUST 2012 GOOGLE MAPS PHOTO: SEPTEMBER 2013 (3) WINDOWS REPLACEMENT 7 Historic Window Documentation 128 WEST 119 STREET, NEW YORK, NY
REFERENCE BUILDINGS MOUNT MORRIS PARK HISTORIC DISTRICT EXTENSION DESIGNATION REPORT 134 West 119 Street 154, 156, 158 WEST 120 STREET 122, 124, 158 WEST 121 STREET Block: 1903 Lot: 50 Date: c.1897 ‐ 98 Architect/Builder: Alfred H. Taylor Noonan, T. C. (2015). Mount Morris Park Historic District extension: Designation report . NY, NY: NYC Landmarks Preservation Style: Renaissance Revival Commission, p 33, 35. Special Windows: Historic arched first floor windows and transom Significant Architectural Features: First ‐ floor historic arched windows with continuous molded stone sills and carved spandrel panels; second ‐ floor curved, projecting, oriel bay window with bracketed ornately ‐ carved base Alterations: Façade painted; non historic light fixtures at main entrance and below first ‐ floor windows; non ‐ historic metal security door at secondary entrance, railing s, fencing, and gate Windows: Original (upper stories); historic (basement) Noonan, T. C. (2015). Mount Morris Park Historic District extension: Designation report . NY, NY: NYC Landmarks Preservation Commission, p 87. (3) WINDOWS REPLACEMENT 8 Historic Window Documentation 128 WEST 119 STREET, NEW YORK, NY
PROPOSED WINDOWS QUOTATION (3) WINDOWS REPLACEMENT 9 Historic Window Documentation 128 WEST 119 STREET, NEW YORK, NY
Recommend
More recommend