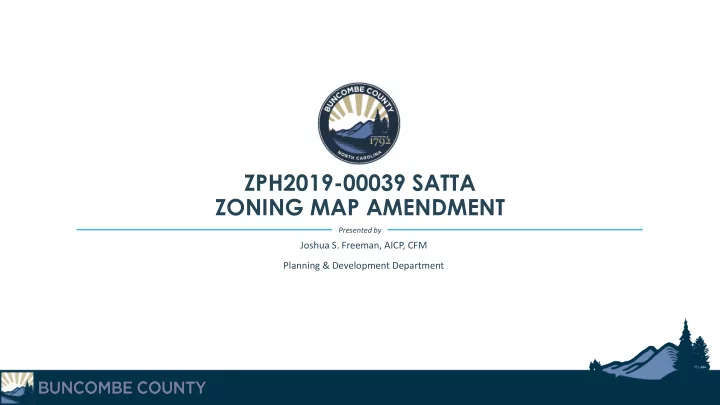

ZPH2019-00039 SATTA ZONING MAP AMENDMENT Presented by Joshua S. Freeman, AICP, CFM Planning & Development Department
Hearing Notification CASE NUMBER: ZPH2019-00039 Notice in Asheville Citizen Times legal ad: 7/26/19 & 8/2/19 Notice mailed to owners within 1,000 ft: 7/24/19 Physical posting: 7/26/19 Notice on BC Website: 7/24/19 Public Hearing: 8/6/19
Applicant Information Applicant: Terry Peterson Owner: Mary Ann & John E. Satta Address(es): 2586 & 2592 Hendersonville Road (US HWY 25)
Property Information Subject parcels 0.8 acres Mixed-use Retail Serviceable by public water & wastewater utilities
Current Zoning R-2 Residential
Proposed Zoning CS Commercial Services
Rezoning Information CURRENT ZONING DISTRICT: PROPOSED ZONING DISTRICT: Residential District (R-2). Commercial Service District (CS). The R-2 Residential District is primarily intended to The CS Commercial Service District is primarily intended to provide provide locations for residential development and suitable locations for clustered commercial development to supporting recreational, community service and encourage the concentration of commercial activity in those educational uses in areas where public water and sewer specified areas with access to major traffic arteries, to discourage services are available or will likely be provided in the strip commercial development, and to allow for suitable future. These areas will usually be adjacent to R-1 noncommercial land uses. Such locations should currently have Residential Districts, will provide suitable areas for water and sewer services or be expected to have such services residential subdivisions requiring public water and sewer available in the future. This CS Commercial Service District may be services, and in order to help maintain the present applied to suitable areas adjacent to existing commercial character of R-1 districts, will not allow manufactured concentration to allow for their expansion. home parks.
Neighborhood Consistency Existing District: Proposed District: R-2 Residential CS Commercial Service 6,000 SF (Public 5,000 SF (Public Minimum Lot Size water/sewer) water/sewer) 30,000 SF (Septic system) 30,000 SF (Septic system) 12 Max dwelling units per 12 3,600 sqft for each additional unit acre after 2 nd unit Setbacks 10/7/15 (Water/sewer) 10/10/10 (Water/sewer) (Front/Side/Rear) 20/10/10 (Septic) 10/10/10 (Septic) Max height 35 feet 50 feet
NORTH
EAST
WEST
South
Land Use Plan Analysis Within Reasonable proximity to major Proposed amendment would not be transportation corridors detrimental to the owners, adjacent neighbors, Within Reasonable proximity to infrastructure and surrounding community as it does adhere Outside of steep slope areas (25% +) to Buncombe County Comprehensive Land Use Outside of high elevations (2500’ +) Outside of moderate and high slope Plan Update stability hazards Outside of flood hazard areas Separated from low-density residential uses
Recommendations Planning Board Staff recommends approval recommends approval as as submitted submitted 8/0 vote, 10/07/2019
Recommend
More recommend