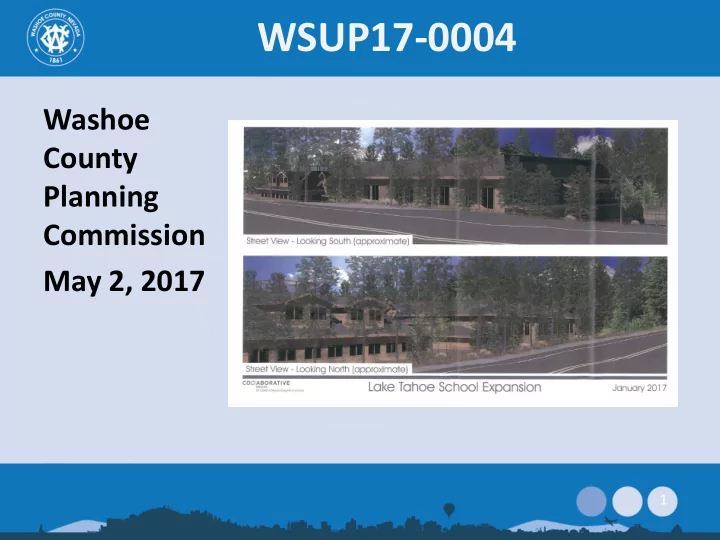

WSUP17-0004 Washoe County Planning Commission May 2, 2017 1
Surrounding Area Incline Middle School IVGID Sierra Recreation Nevada Center Collage 2
Proposed Expansion of Use Lake Tahoe School Expansion Add a new multi-purpose building Provide indoor recreation space and performance stage for school use Control vehicle access to school buildings Reduce student and vehicle interaction No increase in student enrollment 3
Multi-Purpose Building 13,906 square foot building 230 seats Basketball court (recommend size for middle school) Boys and Girls locker rooms Performance stage with back stage green room and storage 4
Multi-Purpose Building 5
Parking for Multi-Purpose Building • 60 spaces required • 75 spaces provided • No limit on days or hours of use for student activities • Limit hours of uses for activities open to family and friends of student body • Require alternative parking and transportation plan for activities when anticipated attendance is more than 125 persons 6
Development Standards 10 foot landscape buffer required between civic and residential use Landscape buffer – one tree every 20 feet and 6 to 7 foot decorative fence or wall along property line Lighting standards limited to 12 feet within 100 feet of residential zone Light fixture shielded and down lit 7
Conceptual Plan Deer Creek Subdivision Tahoe Boulevard Tahoe Racquet Club Condominiums 8
Site Plan, Existing Condition 9
Proposed Site Plan 10
Access to TRC 11
Findings Evaluation Consistency. Pre-K through secondary school use, was found to be compatible and in conformance with the Community Plan. Improvements. The proposed addition to the school does not require additional public improvements to utilities, roadways, sanitation or other public facilities, and conforms to the requirement of Division Seven. Site Suitability. The site is physically suitable to accommodate the existing and proposed school structures, required parking, landscape buffers and screening for a civic use. Additional parking has been provided for activities in the multi- purposed building when persons other than students and staff are in attendance. Issuance Not Detrimental. The redevelopment of the parking lot and tennis courts, along with the reconfiguration of the access drive will improve public safety and provide additional security for the student population. Landscape buffers and screening fence are mitigation requirements when a Civic use abuts residential uses. Effect on a Military Installation. 12
Motion I move that, after giving reasoned consideration to the information contained in the staff report and information received during the public hearing, the Washoe County Planning Commission approve Special Use Permit Case Number WSUP17-0004 for Lake Tahoe School, with the conditions of approval included as Exhibit A to this matter, having made all five findings in accordance with Washoe County Code Section 110.810.30 13
Findings 1 . Consistency. That the proposed use is consistent with the action programs, policies, standards and maps of the Master Plan and the Incline Village Tourist Commercial Plan; 2. Improvements. That adequate utilities, roadway improvements, sanitation, water supply, drainage, and other necessary facilities have been provided, the proposed improvements are properly related to existing and proposed roadways, and an adequate public facilities determination has been made in accordance with Division Seven; 3. Site Suitability. That the site is physically suitable for kindergarten through ninth grade private school, and for the intensity of such a development; 4. Issuance Not Detrimental. That issuance of the permit will not be significantly detrimental to the public health, safety or welfare; injurious to the property or improvements of adjacent properties; or detrimental to the character of the surrounding area; 5. Effect on a Military Installation. Issuance of the permit will not have a detrimental effect on the location, purpose or mission of the military installation. 14
Recommend
More recommend