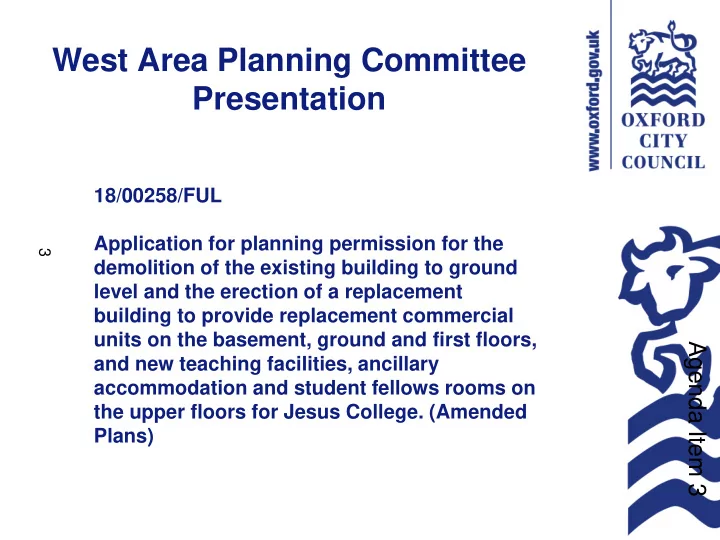

West Area Planning Committee Presentation 18/00258/FUL Application for planning permission for the 3 demolition of the existing building to ground level and the erection of a replacement building to provide replacement commercial units on the basement, ground and first floors, Agenda Item 3 and new teaching facilities, ancillary accommodation and student fellows rooms on the upper floors for Jesus College. (Amended Plans)
Site location plan 4
5
6
7
8
9
10
11
12
13
14 Proposed Site Plan
15 Proposed Basement Plan
16 Proposed Ground Floor Plan
17 Proposed First Floor Plan
18 Proposed Second Floor Plan
19 Proposed Third Floor Plan
20 Proposed Fourth Floor Plan
21 Proposed Roof Plan
22 Proposed Cornmarket St Elevation
23 Proposed Market St Elevation
24 Proposed Fellows Garden Elevation
25 Proposed Fellows Quad Elevation
26
27
28
29
30
31
32
33
34
35
36
37
This page is intentionally left blank
Recommend
More recommend