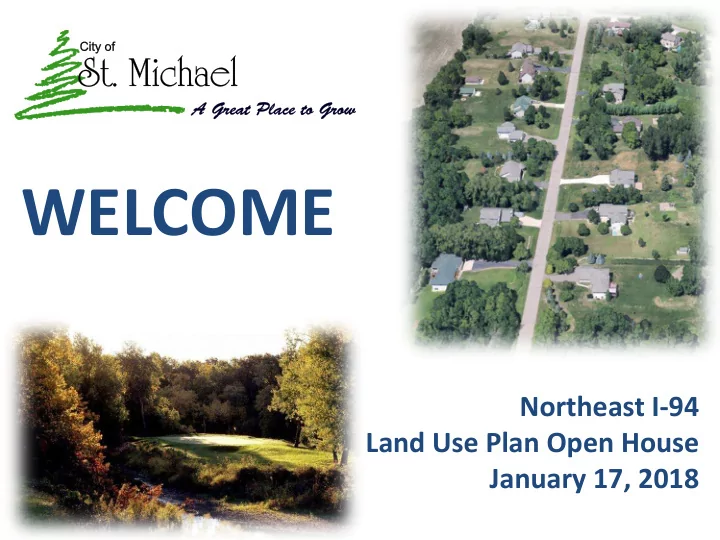

WELCOME Northeast I-94 Land Use Plan Open House January 17, 2018
O UTLINE • Introductions • History • Current Plan • Options • GATHER INPUT • Next Steps
P LANNING H ISTORY Pre - 1978 no density restrictions County (and by default Frankfort Township) adopts a 1 dwelling unit per 40 acre policy. 1978 - 1996 1 acre lot subdivisions allowed if contiguous to an existing subdivision. Most development northeast of I-94 occurred in the late 1980’s and early 1990’s merger of City of St. Michael and Frankfort 1996 - present Township in 1996 – all development is required to be on City sewer and water
1 Acre Lot Subdivisions 1973 - Country View Acres - Zachman’s Hillside 1978 - Crow River Acres 1987 - Foster Lakeshore Acres 1988 - Fox Hollow 1989 - Crow River Highlands - Foster Hills - Schandosy Hills - Schandosy Hills East 1990 - Willow Bend 1993 - Bourgeois Hills - Fox Ridge - Zachman Hilltop Estates
1997 Land Use Plan
1997 Land Use Plan
1999 Park, Trail and Open Space Plan
1999 Park, Trail and Open Space Plan - 2 Future Parks - Trail System - Preserve wooded hill running southwest to northeast from I-94 past Foster Lake
2004 Sanitary Sewer Plan – NE District
Current Land Use Plan
Why Consider Change? • Accommodate demand in City for larger lots – not everyone wants to live on ¼ acre ‘city’ lots • Encourage a variety of housing styles and price ranges within the community • Provide opportunities for more custom builders versus larger subdivisions with increasingly larger builders • Secure expansive planned and desired open space and trail corridors • Approximately 50% of this area is already developed into 1+ acre lots • Upgrades to sanitary trunk sewer would be needed to extend City sewer to entire area; with existing capacity desired to be reserved for mostly commercial development near freeway
Options 1. Current Plan – “Suburban” Development 2. “Rural” Development - Substantially similar to existing development in the area - Minimum lot size likely to be 1.5-2 acres versus 1 acre in order to accommodate primary and secondary septic sites 3. “Open Space” Residential - Allows similar density as large lot development but clusters the lots to preserve open space - Often lots are on shared community septic systems, or backup options are available in the open space area - Can minimize length of roads and reduce runoff - More likely to preserve existing natural features, views, or desired park areas
Example 1 – Rural Development Size: approx. 237 acres Lots: 164 lots Minimum Lot Size: 1.0 acre Density: Approximately 28 lots per 40 acres
Example 2 – Rural Development Size: approx. 192 acres Lots: 89 lots Minimum Lot Size: 1.0 acre Density: Approx. 18.5 lots per 40 acres Open Space/Park: none
Example – Open Space Development Size: 230 acres Lots: 72 Minimum Lot Size: 1 acre Density: Approximately 12.5 lots per 40 acres 52% open space Location: Otsego – Mississippi Pines
St. Michael Example – “Open Space” Size: 80 acres Lots: 24 Open Space: approx. 46% or 37 acres Location: St. Michael - Zachman’s Hilltop
Additional Information Sewer/Water Costs – if utilities are brought further into the area, the City typically only brings them into a neighborhood if there is a petition Traffic I-94 – 3 rd lane from Hwy. 241 to Albertville is designed; if funded construction would be as early as 2019; this includes reconstruction/expansion of the 241 Interchange CSAH 36 (I-94 to TH101) - part of Wright County Transportation Plan - likely 5-10 year time period Schools – City coordinates and shares information with both SMTA and ER School Districts
Next Steps Planning Commission & Council will: - Review feedback - Evaluate and select a preferred option - Develop specific goals, policies and ordinances for implementation - Hold Public Hearing to consider preferred plan and receive additional input
Feedback There are 4 stations with the following 2 sheets: Preference for future growth – 3 scenarios
Feedback Weigh in on various goals or topics – use stickers
Feedback Input on the maps on the tables:
Feedback Be respectful of other opinions Please fill out the sign-in sheet at your table Comment Cards – grab one on the way out the door!
Thanks for your input! Additional questions or comments? Please contact: Marc Weigle 763-416-7932 mweigle@ci.st-michael.mn.us
Recommend
More recommend